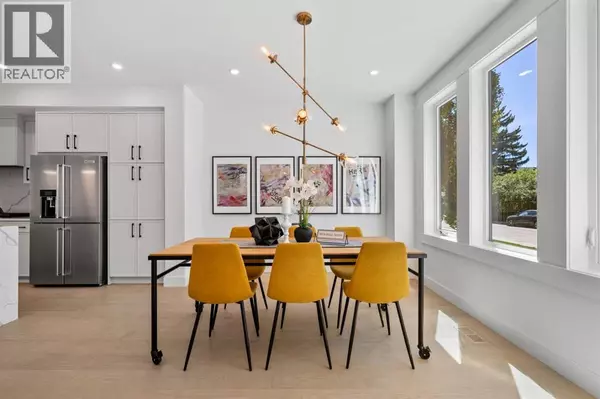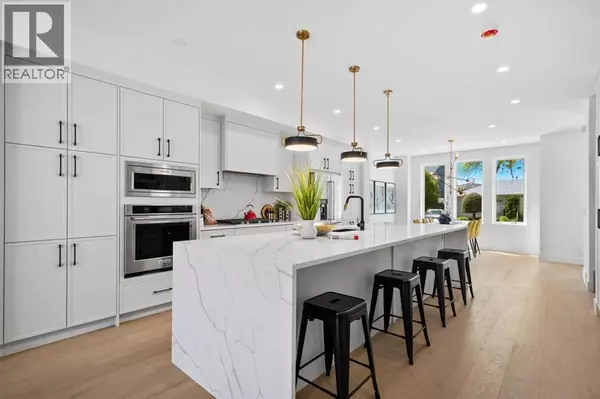
3116 4A Street NW Calgary, AB T2M3B4
4 Beds
5 Baths
2,583 SqFt
Open House
Sun Nov 09, 12:00pm - 3:00pm
UPDATED:
Key Details
Property Type Single Family Home
Sub Type Freehold
Listing Status Active
Purchase Type For Sale
Square Footage 2,583 sqft
Price per Sqft $499
Subdivision Mount Pleasant
MLS® Listing ID A2268162
Bedrooms 4
Half Baths 1
Year Built 2025
Lot Size 6,040 Sqft
Acres 6040.0
Property Sub-Type Freehold
Source Calgary Real Estate Board
Property Description
Location
Province AB
Rooms
Kitchen 2.0
Extra Room 1 Second level 16.00 Ft x 13.92 Ft Bonus Room
Extra Room 2 Second level 11.17 Ft x 12.42 Ft Bedroom
Extra Room 3 Second level 8.42 Ft x 4.17 Ft Other
Extra Room 4 Second level 10.25 Ft x 4.92 Ft 3pc Bathroom
Extra Room 5 Second level 14.08 Ft x 11.17 Ft Bedroom
Extra Room 6 Second level 5.58 Ft x 11.75 Ft 4pc Bathroom
Interior
Heating Other, Forced air,
Cooling See Remarks
Flooring Ceramic Tile, Hardwood, Vinyl Plank
Fireplaces Number 1
Exterior
Parking Features Yes
Garage Spaces 2.0
Garage Description 2
Fence Fence
View Y/N No
Total Parking Spaces 2
Private Pool No
Building
Lot Description Landscaped, Lawn
Story 3
Others
Ownership Freehold
Virtual Tour https://youriguide.com/55e05_3116_4a_st_nw_calgary_ab/








