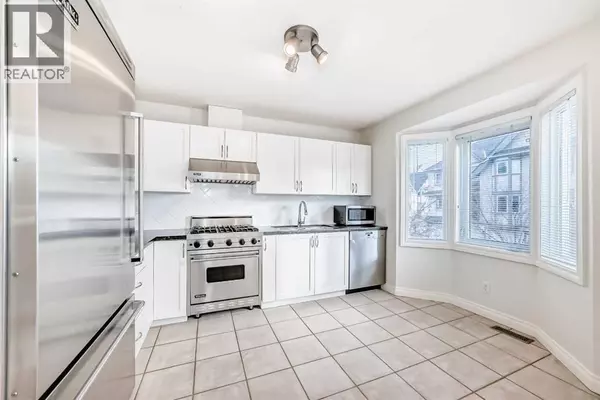
191 Cedarwood Lane SW Calgary, AB T2W6J3
3 Beds
3 Baths
1,558 SqFt
UPDATED:
Key Details
Property Type Single Family Home, Townhouse
Sub Type Townhouse
Listing Status Active
Purchase Type For Sale
Square Footage 1,558 sqft
Price per Sqft $288
Subdivision Cedarbrae
MLS® Listing ID A2267113
Bedrooms 3
Half Baths 1
Condo Fees $311/mo
Year Built 2004
Lot Size 1,130 Sqft
Acres 0.025946066
Property Sub-Type Townhouse
Source Calgary Real Estate Board
Property Description
Location
Province AB
Rooms
Kitchen 0.0
Extra Room 1 Second level .00 Ft x .00 Ft 3pc Bathroom
Extra Room 2 Second level .00 Ft x .00 Ft 4pc Bathroom
Extra Room 3 Second level 12.58 Ft x 10.92 Ft Primary Bedroom
Extra Room 4 Second level 9.17 Ft x 8.58 Ft Bedroom
Extra Room 5 Second level 9.00 Ft x 8.58 Ft Bedroom
Extra Room 6 Lower level 15.42 Ft x 10.92 Ft Other
Interior
Heating Forced air
Cooling None
Flooring Ceramic Tile, Laminate
Exterior
Parking Features Yes
Garage Spaces 1.0
Garage Description 1
Fence Not fenced
Community Features Pets Allowed
View Y/N No
Total Parking Spaces 2
Private Pool No
Building
Story 2
Others
Ownership Bare Land Condo








