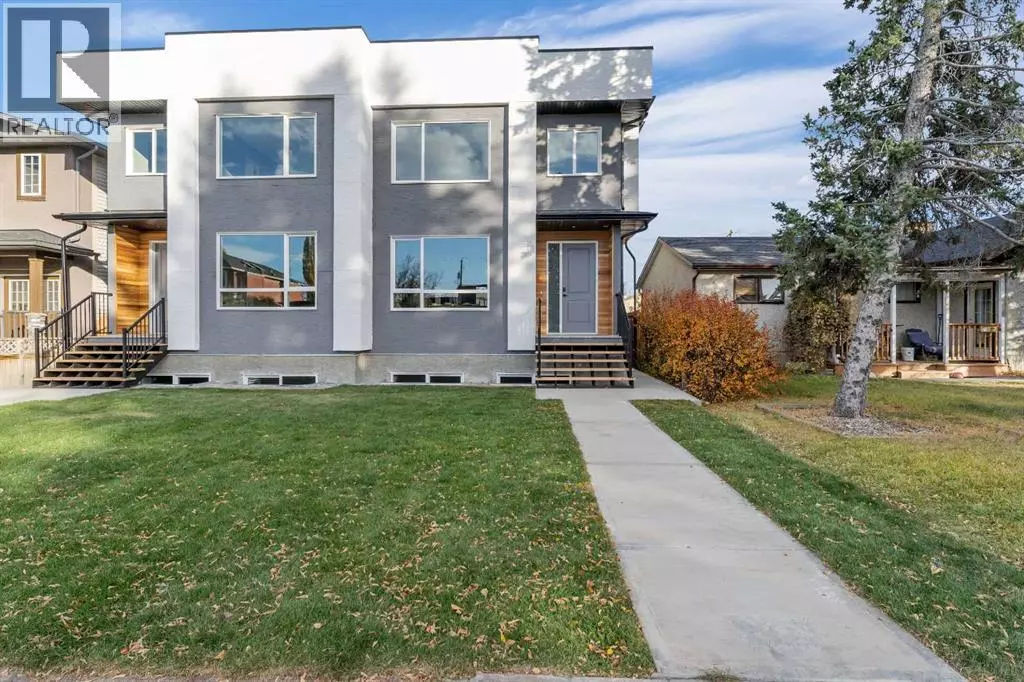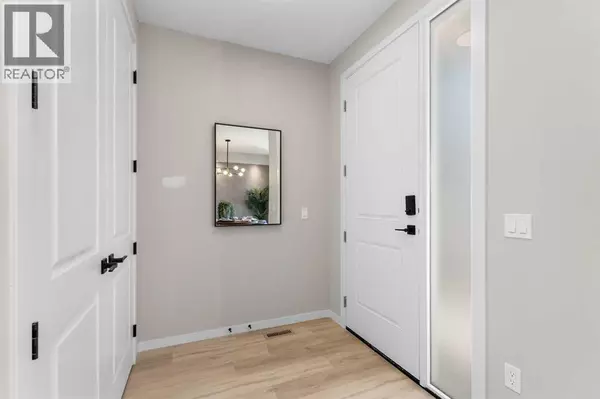
4610 84 Street NW Calgary, AB T3B2P5
5 Beds
4 Baths
2,053 SqFt
UPDATED:
Key Details
Property Type Single Family Home
Sub Type Freehold
Listing Status Active
Purchase Type For Sale
Square Footage 2,053 sqft
Price per Sqft $447
Subdivision Bowness
MLS® Listing ID A2266725
Bedrooms 5
Half Baths 1
Year Built 2025
Lot Size 3,000 Sqft
Acres 3000.0
Property Sub-Type Freehold
Source Calgary Real Estate Board
Property Description
Location
Province AB
Rooms
Kitchen 1.0
Extra Room 1 Basement 9.83 Ft x 9.50 Ft Bedroom
Extra Room 2 Basement 9.00 Ft x 8.75 Ft Bedroom
Extra Room 3 Basement 8.08 Ft x 4.92 Ft 4pc Bathroom
Extra Room 4 Main level 13.58 Ft x 13.42 Ft Living room/Dining room
Extra Room 5 Main level 16.33 Ft x 8.50 Ft Kitchen
Extra Room 6 Main level 13.50 Ft x 10.42 Ft Dining room
Interior
Heating Central heating
Cooling None
Flooring Carpeted, Vinyl
Exterior
Parking Features Yes
Garage Spaces 2.0
Garage Description 2
Fence Fence
View Y/N No
Total Parking Spaces 2
Private Pool No
Building
Story 2
Others
Ownership Freehold








