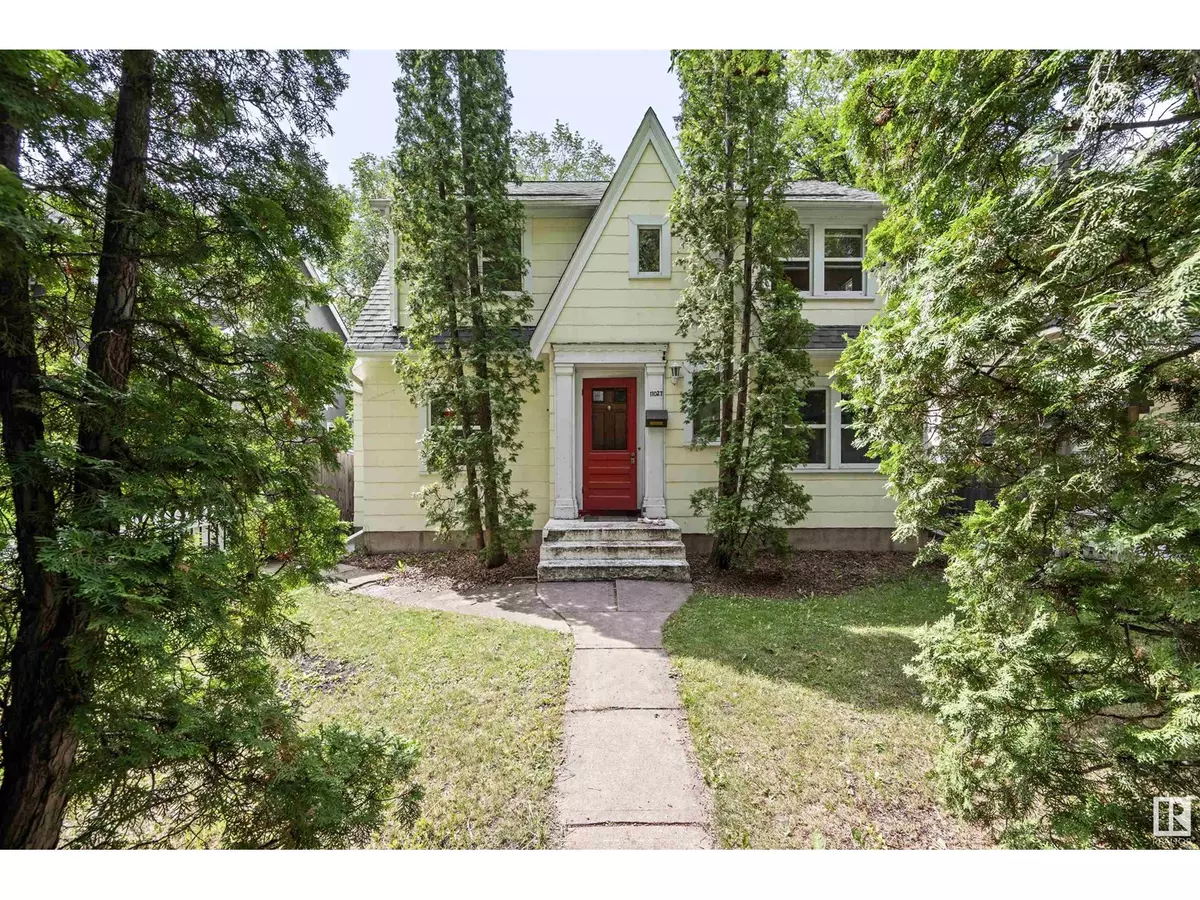11027 85 AV NW Edmonton, AB T6G0W5
4 Beds
2 Baths
1,437 SqFt
UPDATED:
Key Details
Property Type Single Family Home
Sub Type Freehold
Listing Status Active
Purchase Type For Sale
Square Footage 1,437 sqft
Price per Sqft $487
Subdivision Garneau
MLS® Listing ID E4449584
Bedrooms 4
Year Built 1941
Lot Size 5,846 Sqft
Acres 0.13422517
Property Sub-Type Freehold
Source REALTORS® Association of Edmonton
Property Description
Location
Province AB
Rooms
Kitchen 1.0
Extra Room 1 Basement 4.46 m X 3.04 m Bedroom 4
Extra Room 2 Basement 4.52 m X 2.8 m Second Kitchen
Extra Room 3 Basement 3.08 m X 2.97 m Utility room
Extra Room 4 Basement Measurements not available Laundry room
Extra Room 5 Main level 6.43 m X 3.69 m Living room
Extra Room 6 Main level 3.84 m X 3.7 m Dining room
Interior
Heating Forced air
Exterior
Parking Features Yes
View Y/N No
Private Pool No
Building
Story 2
Others
Ownership Freehold







