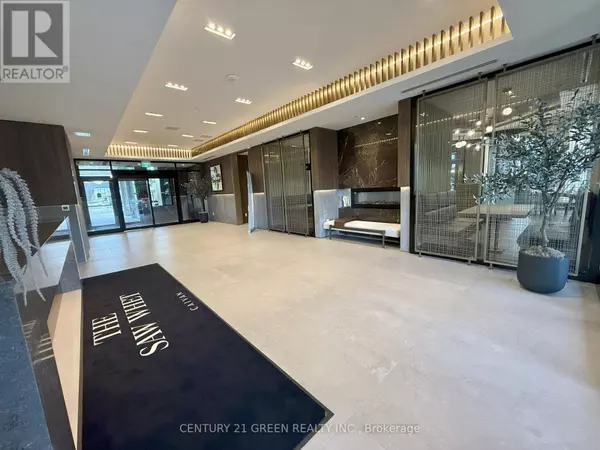2501 Saw Whet BLVD #624 Oakville (ga Glen Abbey), ON L6M5N2
2 Beds
2 Baths
700 SqFt
UPDATED:
Key Details
Property Type Condo
Sub Type Condominium/Strata
Listing Status Active
Purchase Type For Rent
Square Footage 700 sqft
Subdivision 1007 - Ga Glen Abbey
MLS® Listing ID W12304033
Bedrooms 2
Property Sub-Type Condominium/Strata
Source Toronto Regional Real Estate Board
Property Description
Location
Province ON
Rooms
Kitchen 1.0
Extra Room 1 Flat 4.1 m X 3.9 m Kitchen
Extra Room 2 Flat 4.1 m X 3.9 m Dining room
Extra Room 3 Flat 3.9 m X 3.9 m Living room
Extra Room 4 Flat 3.9 m X 3.9 m Primary Bedroom
Extra Room 5 Flat 3.9 m X 3.9 m Bedroom 2
Interior
Cooling Central air conditioning
Flooring Vinyl
Exterior
Parking Features Yes
Community Features Pet Restrictions
View Y/N Yes
View City view
Total Parking Spaces 1
Private Pool No
Others
Ownership Condominium/Strata
Acceptable Financing Monthly
Listing Terms Monthly







