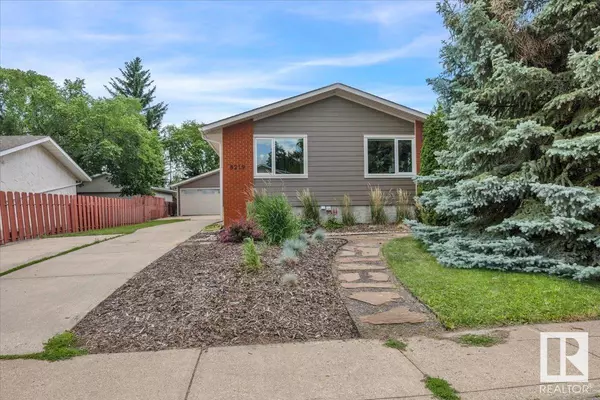8219 17 AV NW Edmonton, AB T6K2C7
5 Beds
2 Baths
1,171 SqFt
UPDATED:
Key Details
Property Type Single Family Home
Sub Type Freehold
Listing Status Active
Purchase Type For Sale
Square Footage 1,171 sqft
Price per Sqft $460
Subdivision Satoo
MLS® Listing ID E4449167
Style Bungalow
Bedrooms 5
Year Built 1975
Lot Size 6,597 Sqft
Acres 0.15145336
Property Sub-Type Freehold
Source REALTORS® Association of Edmonton
Property Description
Location
Province AB
Rooms
Kitchen 1.0
Extra Room 1 Lower level 8.34 m X 4.46 m Family room
Extra Room 2 Lower level 4.45 m X 3.63 m Bedroom 4
Extra Room 3 Lower level 3.94 m X 3.03 m Bedroom 5
Extra Room 4 Lower level 3.9 m X 2.83 m Other
Extra Room 5 Main level 5.31 m X 3.63 m Living room
Extra Room 6 Main level 4.17 m X 2.38 m Dining room
Interior
Heating Forced air, In Floor Heating
Cooling Central air conditioning
Fireplaces Type Heatillator
Exterior
Parking Features Yes
Fence Fence
View Y/N No
Total Parking Spaces 8
Private Pool No
Building
Story 1
Architectural Style Bungalow
Others
Ownership Freehold







