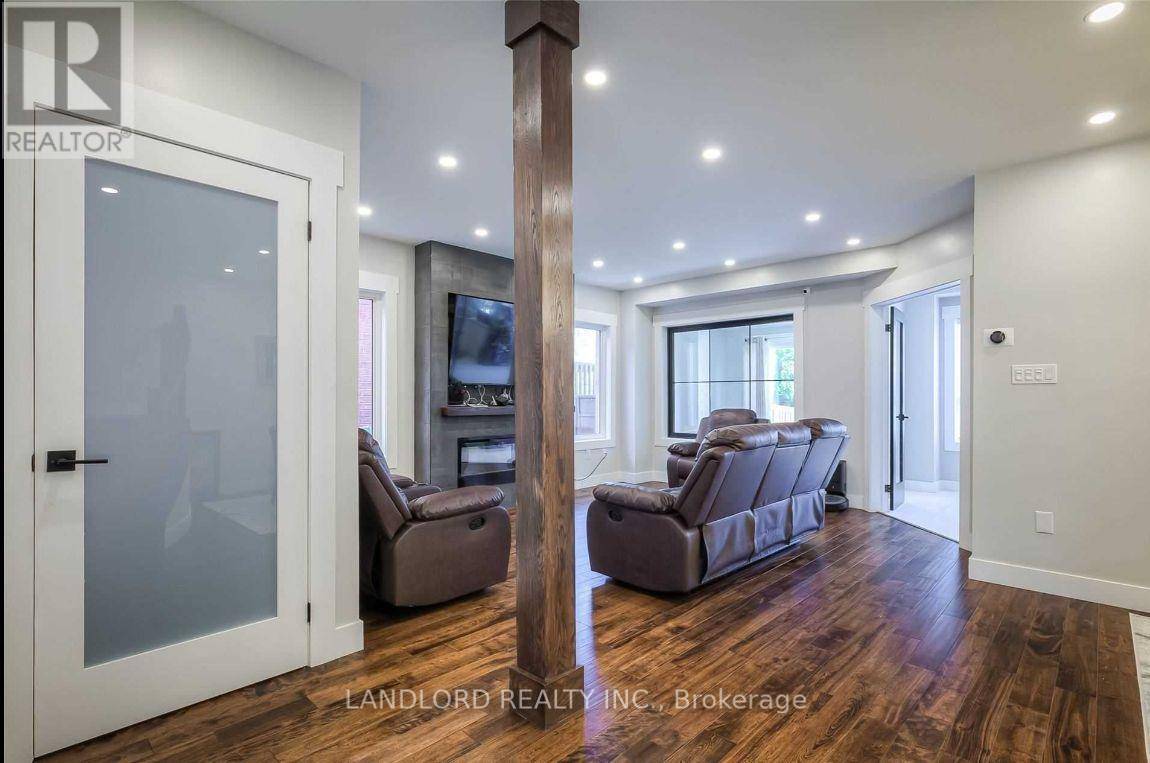5943 BROOKHAVEN WAY Mississauga (east Credit), ON L5V2T9
4 Beds
4 Baths
1,500 SqFt
UPDATED:
Key Details
Property Type Single Family Home
Sub Type Freehold
Listing Status Active
Purchase Type For Rent
Square Footage 1,500 sqft
Subdivision East Credit
MLS® Listing ID W12300933
Bedrooms 4
Half Baths 1
Property Sub-Type Freehold
Source Toronto Regional Real Estate Board
Property Description
Location
Province ON
Rooms
Kitchen 1.0
Extra Room 1 Second level 5.1 m X 4.15 m Primary Bedroom
Extra Room 2 Second level 3.78 m X 3.1 m Bedroom 2
Extra Room 3 Second level 3.78 m X 3.1 m Bedroom 3
Extra Room 4 Second level 4.75 m X 4.3 m Bedroom 4
Extra Room 5 Basement Measurements not available Recreational, Games room
Extra Room 6 Basement Measurements not available Laundry room
Interior
Heating Forced air
Cooling Central air conditioning
Flooring Hardwood, Vinyl
Exterior
Parking Features Yes
View Y/N No
Total Parking Spaces 4
Private Pool No
Building
Story 2
Sewer Sanitary sewer
Others
Ownership Freehold
Acceptable Financing Monthly
Listing Terms Monthly







