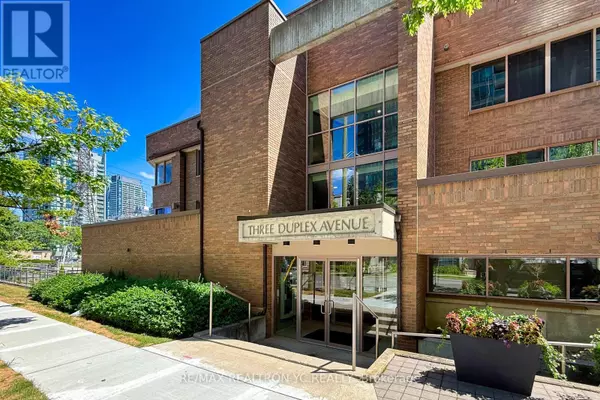3 Duplex AVE #106 Toronto (newtonbrook West), ON M2M4G6
2 Beds
3 Baths
1,400 SqFt
UPDATED:
Key Details
Property Type Condo
Sub Type Condominium/Strata
Listing Status Active
Purchase Type For Sale
Square Footage 1,400 sqft
Price per Sqft $434
Subdivision Newtonbrook West
MLS® Listing ID C12300775
Bedrooms 2
Half Baths 1
Condo Fees $1,845/mo
Property Sub-Type Condominium/Strata
Source Toronto Regional Real Estate Board
Property Description
Location
Province ON
Rooms
Kitchen 1.0
Extra Room 1 Second level 5.79 m X 4 m Primary Bedroom
Extra Room 2 Second level 5.1 m X 3.8 m Bedroom 2
Extra Room 3 Flat 5.79 m X 6.2 m Living room
Extra Room 4 Flat 5.79 m X 6.2 m Dining room
Extra Room 5 Flat 2 m X 3.7 m Kitchen
Interior
Heating Forced air
Cooling Central air conditioning
Flooring Hardwood
Exterior
Parking Features No
Community Features Pet Restrictions
View Y/N No
Total Parking Spaces 2
Private Pool No
Building
Story 2
Others
Ownership Condominium/Strata







