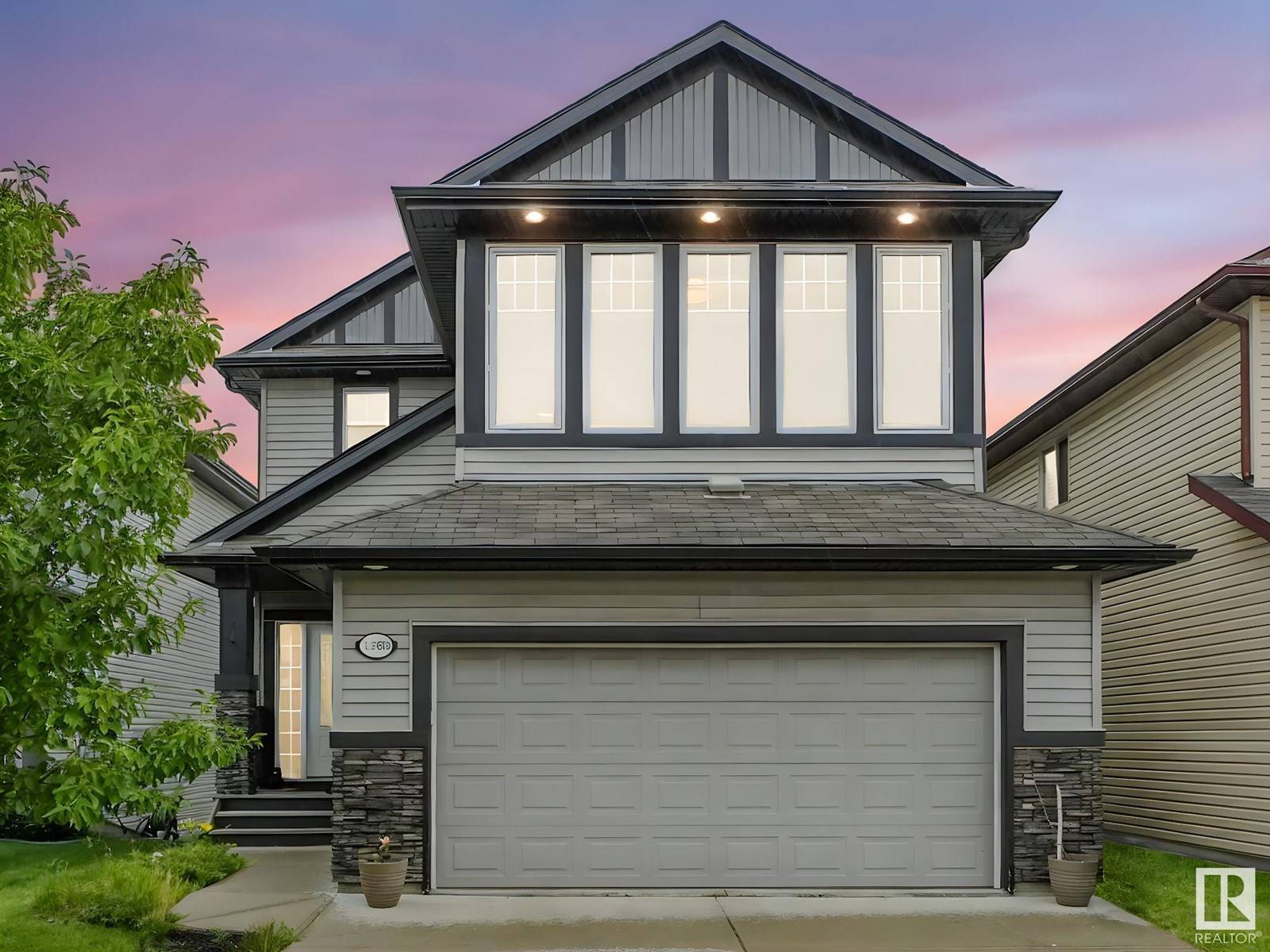1703 33B ST NW Edmonton, AB T6T0P2
5 Beds
4 Baths
2,588 SqFt
UPDATED:
Key Details
Property Type Single Family Home
Sub Type Freehold
Listing Status Active
Purchase Type For Sale
Square Footage 2,588 sqft
Price per Sqft $266
Subdivision Laurel
MLS® Listing ID E4449012
Bedrooms 5
Half Baths 1
Year Built 2012
Lot Size 4,038 Sqft
Acres 0.09271641
Property Sub-Type Freehold
Source REALTORS® Association of Edmonton
Property Description
Location
Province AB
Rooms
Kitchen 1.0
Extra Room 1 Basement 3.25 m X 3.61 m Bedroom 4
Extra Room 2 Basement 4.03 m X 3.59 m Bonus Room
Extra Room 3 Basement 6.66 m X 4.28 m Recreation room
Extra Room 4 Basement 4.5 m X 3.58 m Bedroom 5
Extra Room 5 Main level 6.86 m X 4.31 m Living room
Extra Room 6 Main level 3.94 m X 3.77 m Dining room
Interior
Heating Forced air
Cooling Central air conditioning
Exterior
Parking Features Yes
View Y/N No
Private Pool No
Building
Story 2
Others
Ownership Freehold
Virtual Tour https://listings.virtualxposure.com/sites/1703-33b-st-nw-edmonton-ab-t6t-0k5-17775674/branded







