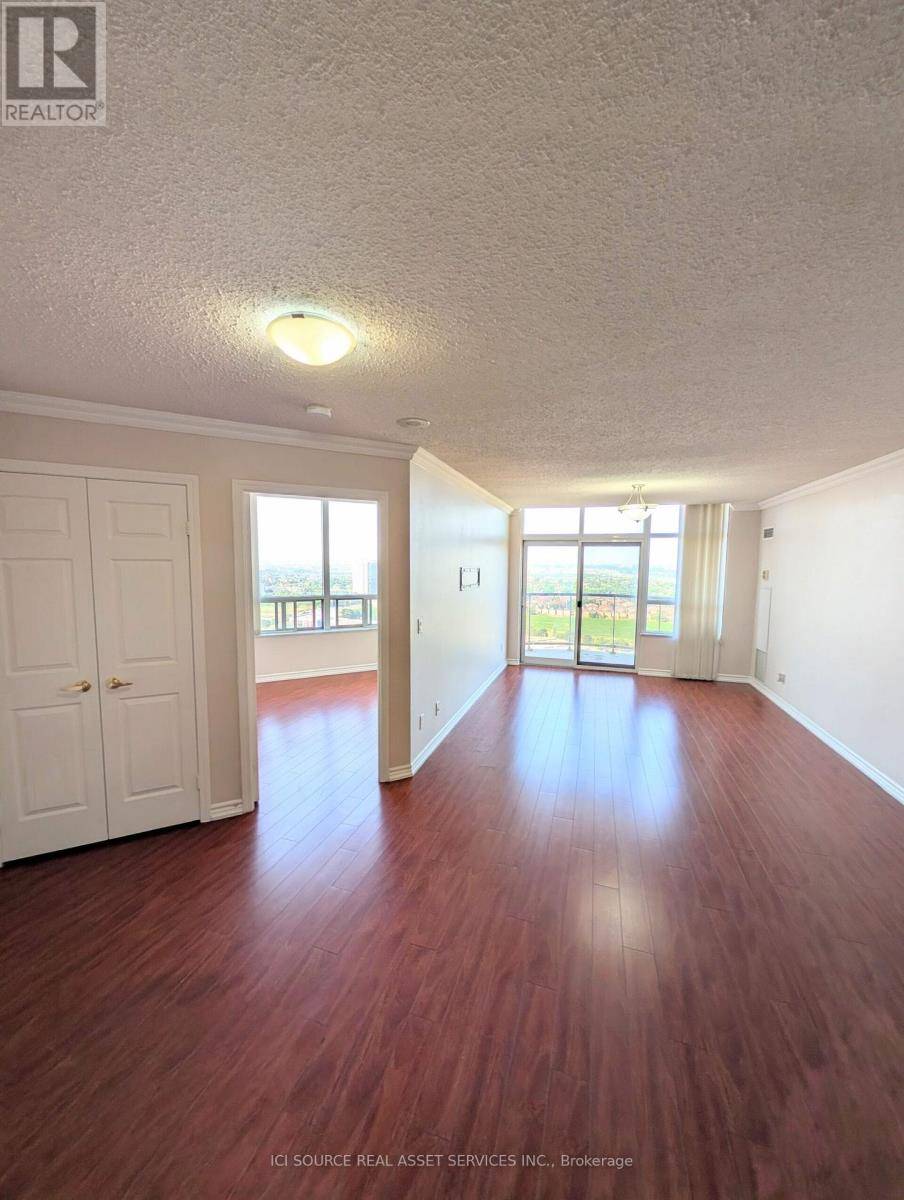REQUEST A TOUR If you would like to see this home without being there in person, select the "Virtual Tour" option and your agent will contact you to discuss available opportunities.
In-PersonVirtual Tour
$ 2,900
New
35 Kingsbridge Garden CIR #2408 Mississauga (hurontario), ON L5R3Z5
2 Beds
1 Bath
900 SqFt
UPDATED:
Key Details
Property Type Condo
Sub Type Condominium/Strata
Listing Status Active
Purchase Type For Rent
Square Footage 900 sqft
Subdivision Hurontario
MLS® Listing ID W12299205
Bedrooms 2
Property Sub-Type Condominium/Strata
Source Toronto Regional Real Estate Board
Property Description
Discover luxury living in this rare 2-bedroom, 1-bathroom condo at the prestigious Skymark West in the heart of Mississauga, complete with two parking spaces and a private balcony offering breathtaking, unobstructed views of the city and lake. This well-appointed unit is situated in one of the city's most desirable buildings and features access to a wide array of resort-style amenities, including a 24-hour concierge, indoor pool, full gym, tennis and squash courts, bowling alley, golf simulator, snooker and pool tables, party room, and an outdoor BBQ terrace. Ideally located within walking distance to shopping, restaurants, banks, and steps from the new LRT line currently under construction, its also just minutes from Square One, Highway 403, and the GO Station. Perfect for professionals, downsizers, or investors, this condo offers the ultimate combination of comfort, convenience, and luxury. *For Additional Property Details Click The Brochure Icon Below* (id:24570)
Location
Province ON
Rooms
Kitchen 0.0
Extra Room 1 Main level 7.4 m X 3.43 m Living room
Extra Room 2 Main level 7.4 m X 3.43 m Dining room
Extra Room 3 Main level 4.35 m X 3.4 m Primary Bedroom
Extra Room 4 Main level 3.65 m X 3 m Bedroom
Interior
Heating Forced air
Cooling Central air conditioning
Exterior
Parking Features Yes
Community Features Pets not Allowed
View Y/N No
Total Parking Spaces 2
Private Pool Yes
Others
Ownership Condominium/Strata
Acceptable Financing Monthly
Listing Terms Monthly







