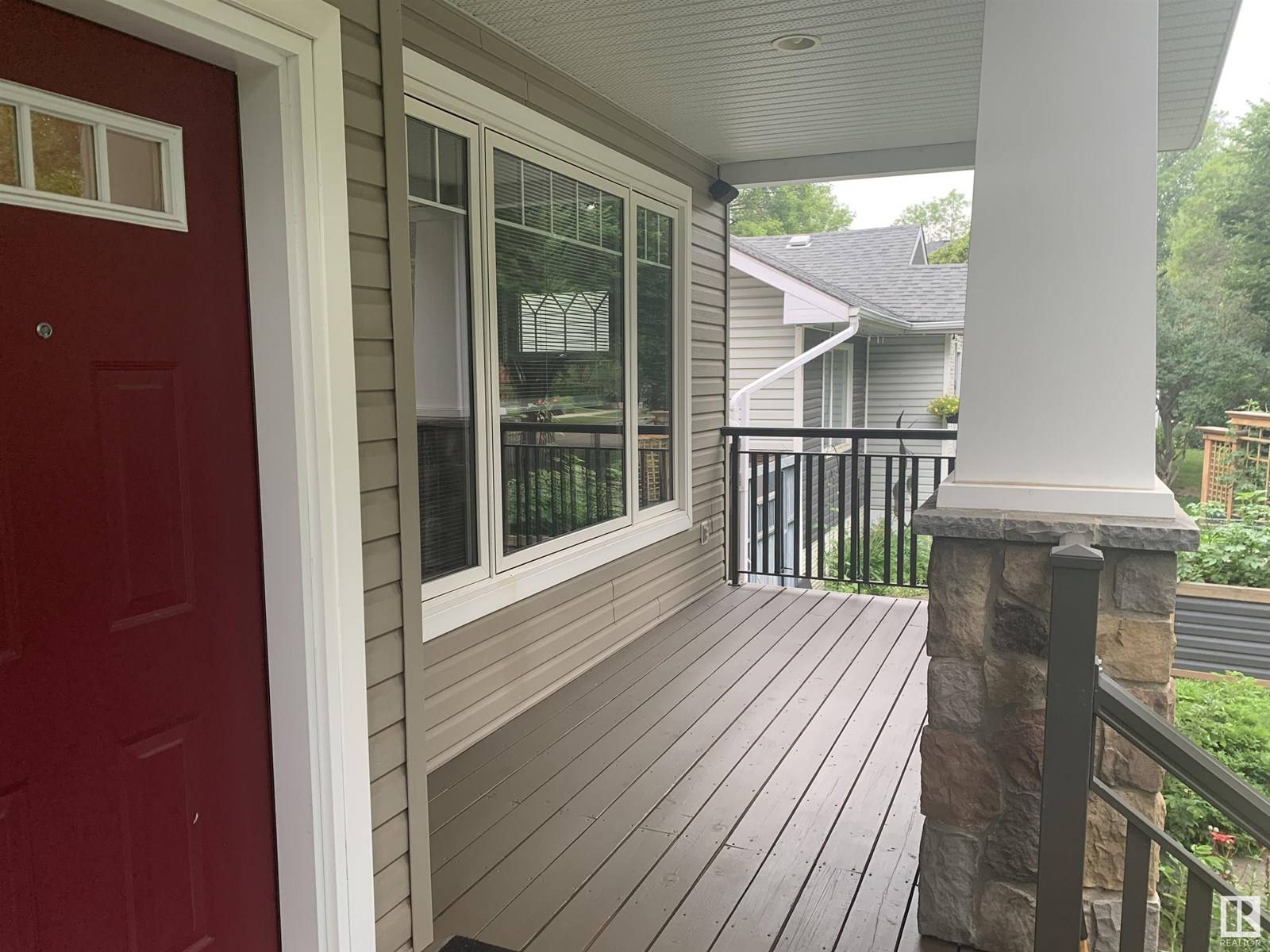9319 93 ST NW Edmonton, AB T6C3T7
5 Beds
4 Baths
2,490 SqFt
UPDATED:
Key Details
Property Type Single Family Home
Sub Type Freehold
Listing Status Active
Purchase Type For Sale
Square Footage 2,490 sqft
Price per Sqft $502
Subdivision Bonnie Doon
MLS® Listing ID E4448966
Bedrooms 5
Year Built 2002
Lot Size 6,455 Sqft
Acres 0.14820145
Property Sub-Type Freehold
Source REALTORS® Association of Edmonton
Property Description
Location
Province AB
Rooms
Kitchen 1.0
Extra Room 1 Lower level 3.92 m X 5.18 m Bonus Room
Extra Room 2 Lower level 3.5 m X 3.7 m Bedroom 5
Extra Room 3 Lower level 6.11 m X 4.83 m Second Kitchen
Extra Room 4 Lower level 2.43 m X 2.47 m Utility room
Extra Room 5 Lower level 2.99 m X 2.05 m Storage
Extra Room 6 Main level 4.81 m X 5.52 m Living room
Interior
Heating Forced air, In Floor Heating
Cooling Central air conditioning
Fireplaces Type Unknown
Exterior
Parking Features Yes
Fence Fence
View Y/N No
Total Parking Spaces 4
Private Pool No
Building
Story 2
Others
Ownership Freehold







