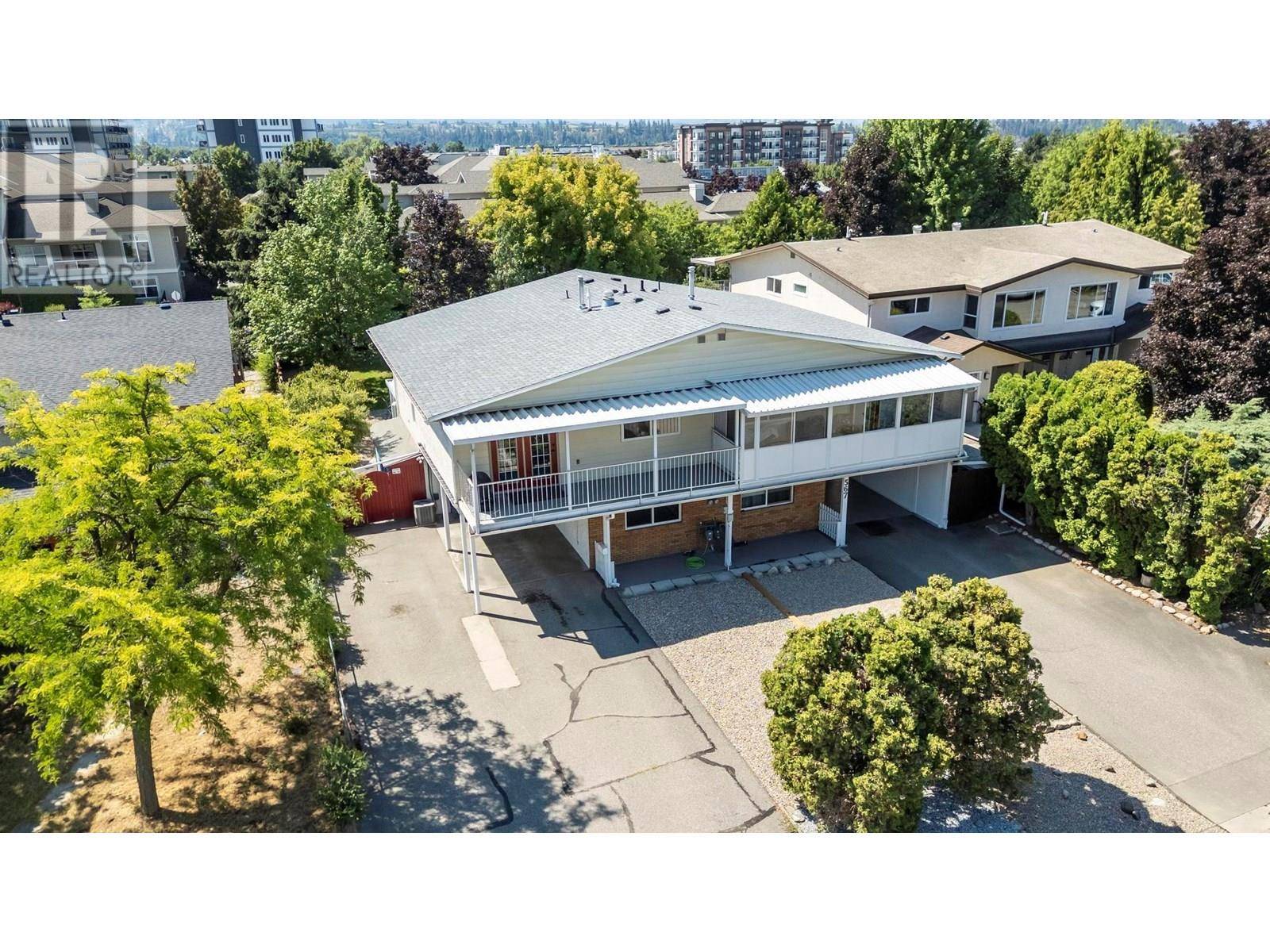565 Chepesuik Court Kelowna, BC V1X5S5
4 Beds
2 Baths
1,560 SqFt
UPDATED:
Key Details
Property Type Single Family Home
Sub Type Freehold
Listing Status Active
Purchase Type For Sale
Square Footage 1,560 sqft
Price per Sqft $435
Subdivision Rutland North
MLS® Listing ID 10355366
Style Split level entry
Bedrooms 4
Year Built 1977
Lot Size 5,227 Sqft
Acres 0.12
Property Sub-Type Freehold
Source Association of Interior REALTORS®
Property Description
Location
Province BC
Zoning Unknown
Rooms
Kitchen 1.0
Extra Room 1 Second level 9'5'' x 10'1'' Bedroom
Extra Room 2 Second level 13'10'' x 19'9'' Living room
Extra Room 3 Second level 9'8'' x 9'5'' Dining room
Extra Room 4 Second level 9'2'' x 9'6'' Kitchen
Extra Room 5 Second level 8'3'' x 5'6'' Other
Extra Room 6 Second level 6'2'' x 7'7'' 3pc Bathroom
Interior
Heating , See remarks
Cooling Central air conditioning
Flooring Carpeted, Laminate
Exterior
Parking Features Yes
View Y/N No
Roof Type Unknown
Total Parking Spaces 4
Private Pool No
Building
Story 2
Sewer Municipal sewage system
Architectural Style Split level entry
Others
Ownership Freehold
Virtual Tour https://my.matterport.com/show/?m=wtbPK7LQ4QH







