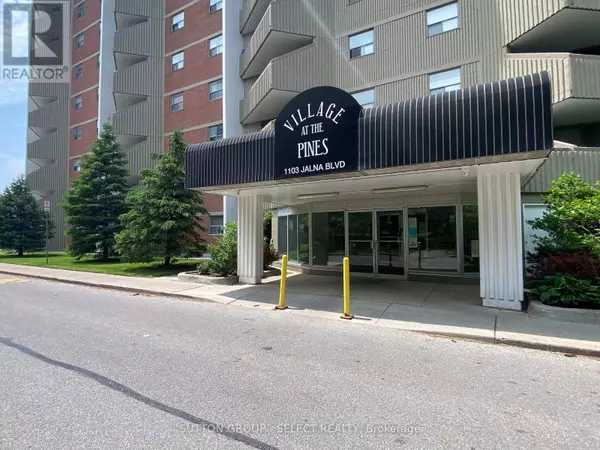1103 JALNA BLVD #406 London South (south X), ON N6E2W8
1 Bed
1 Bath
500 SqFt
UPDATED:
Key Details
Property Type Condo
Sub Type Condominium/Strata
Listing Status Active
Purchase Type For Sale
Square Footage 500 sqft
Price per Sqft $379
Subdivision South X
MLS® Listing ID X12297887
Bedrooms 1
Condo Fees $580/mo
Property Sub-Type Condominium/Strata
Source London and St. Thomas Association of REALTORS®
Property Description
Location
Province ON
Rooms
Kitchen 1.0
Extra Room 1 Main level 3.05 m X 2.18 m Kitchen
Extra Room 2 Main level 3.76 m X 2.62 m Bedroom
Extra Room 3 Main level 4.47 m X 3.3 m Living room
Extra Room 4 Main level 3.05 m X 2.54 m Dining room
Extra Room 5 Main level 1 m X 1.5 m Other
Interior
Heating Baseboard heaters
Exterior
Parking Features Yes
Community Features Pet Restrictions
View Y/N No
Total Parking Spaces 1
Private Pool No
Others
Ownership Condominium/Strata







