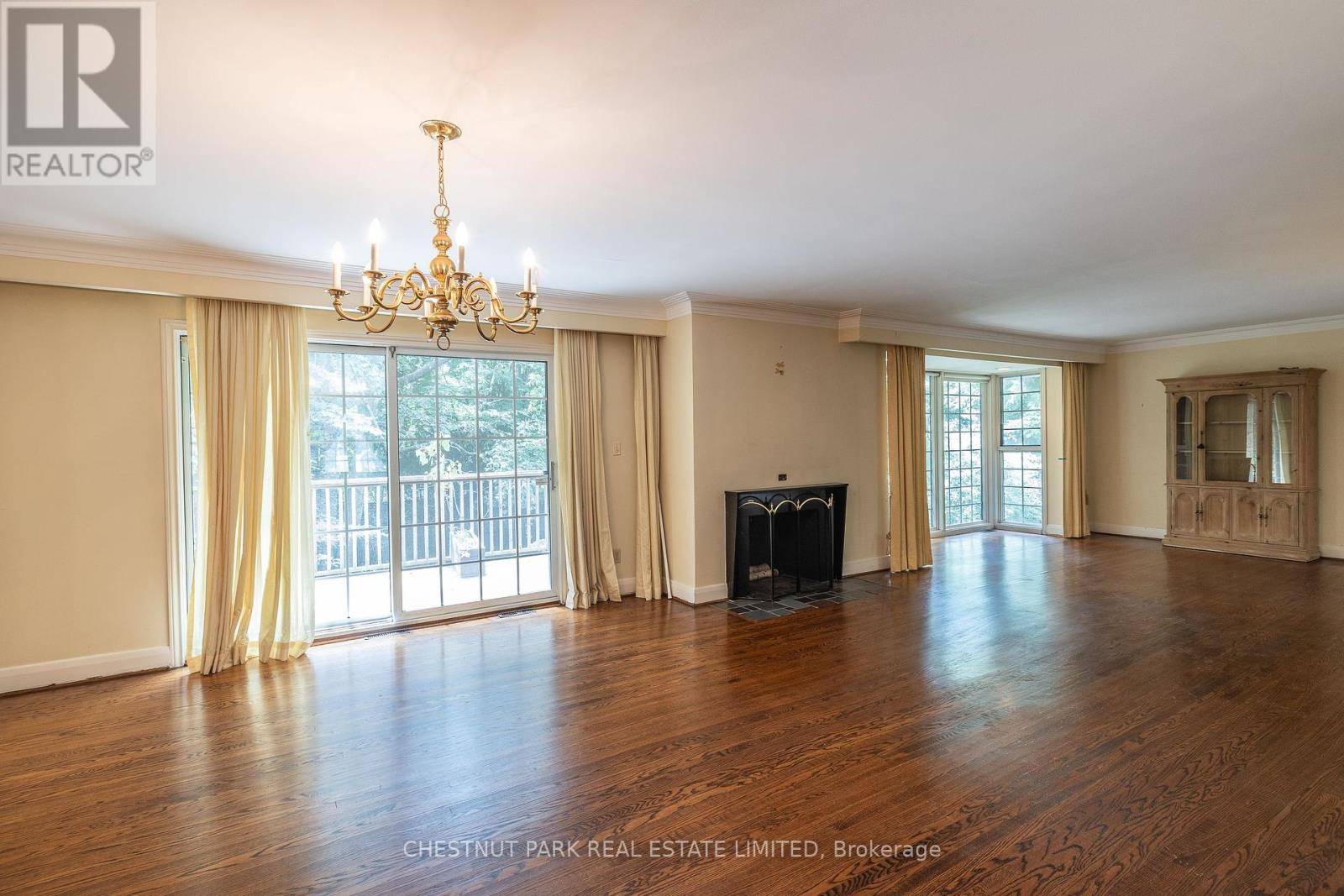5 STRATHEDEN ROAD Toronto (bridle Path-sunnybrook-york Mills), ON M4N1E2
4 Beds
3 Baths
2,500 SqFt
UPDATED:
Key Details
Property Type Single Family Home
Sub Type Freehold
Listing Status Active
Purchase Type For Sale
Square Footage 2,500 sqft
Price per Sqft $2,118
Subdivision Bridle Path-Sunnybrook-York Mills
MLS® Listing ID C12297390
Bedrooms 4
Property Sub-Type Freehold
Source Toronto Regional Real Estate Board
Property Description
Location
Province ON
Rooms
Kitchen 1.0
Extra Room 1 Second level 3.44 m X 3.87 m Bedroom 2
Extra Room 2 Second level 4.99 m X 3.59 m Bedroom 3
Extra Room 3 Second level 5.73 m X 4.51 m Bedroom 4
Extra Room 4 Second level 2.35 m X 2.9 m Bathroom
Extra Room 5 Lower level 3.78 m X 2.35 m Laundry room
Extra Room 6 Lower level 10.67 m X 5.73 m Recreational, Games room
Interior
Heating Forced air
Cooling Central air conditioning
Flooring Tile, Hardwood, Carpeted
Fireplaces Number 2
Exterior
Parking Features Yes
View Y/N No
Total Parking Spaces 6
Private Pool No
Building
Sewer Sanitary sewer
Others
Ownership Freehold







