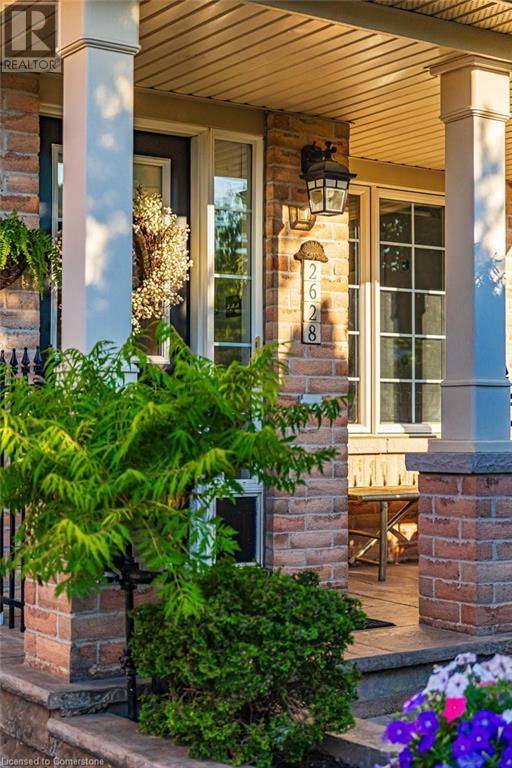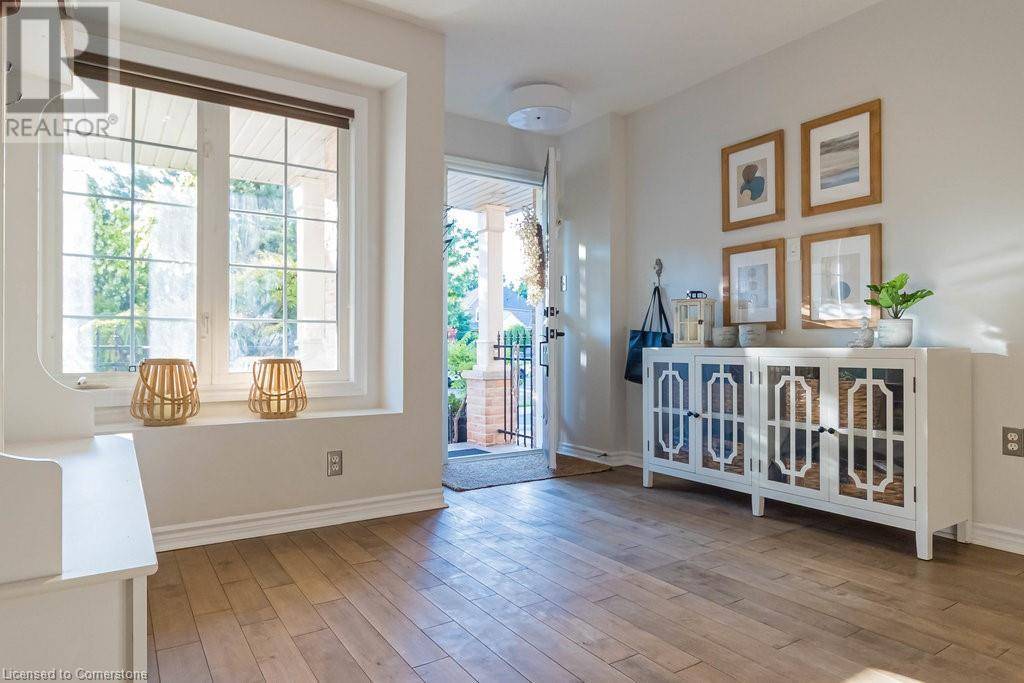2628 ARMOUR Crescent Burlington, ON L7M5B1
3 Beds
3 Baths
2,017 SqFt
UPDATED:
Key Details
Property Type Townhouse
Sub Type Townhouse
Listing Status Active
Purchase Type For Sale
Square Footage 2,017 sqft
Price per Sqft $544
Subdivision 351 - Millcroft
MLS® Listing ID 40752980
Style 2 Level
Bedrooms 3
Half Baths 1
Year Built 2004
Property Sub-Type Townhouse
Source Cornerstone - Hamilton-Burlington
Property Description
Location
Province ON
Rooms
Kitchen 1.0
Extra Room 1 Second level 7'11'' x 5' 4pc Bathroom
Extra Room 2 Second level 11'3'' x 13'6'' Bedroom
Extra Room 3 Second level 8'10'' x 13'3'' Bedroom
Extra Room 4 Second level 11'6'' x 5' Full bathroom
Extra Room 5 Second level 12'6'' x 18'6'' Primary Bedroom
Extra Room 6 Basement 45'1'' x 18' Utility room
Interior
Heating Forced air,
Cooling Central air conditioning
Exterior
Parking Features Yes
View Y/N No
Total Parking Spaces 3
Private Pool No
Building
Story 2
Sewer Municipal sewage system
Architectural Style 2 Level
Others
Ownership Freehold
Virtual Tour https://tours.vogelcreative.ca/2628armourcrescent







