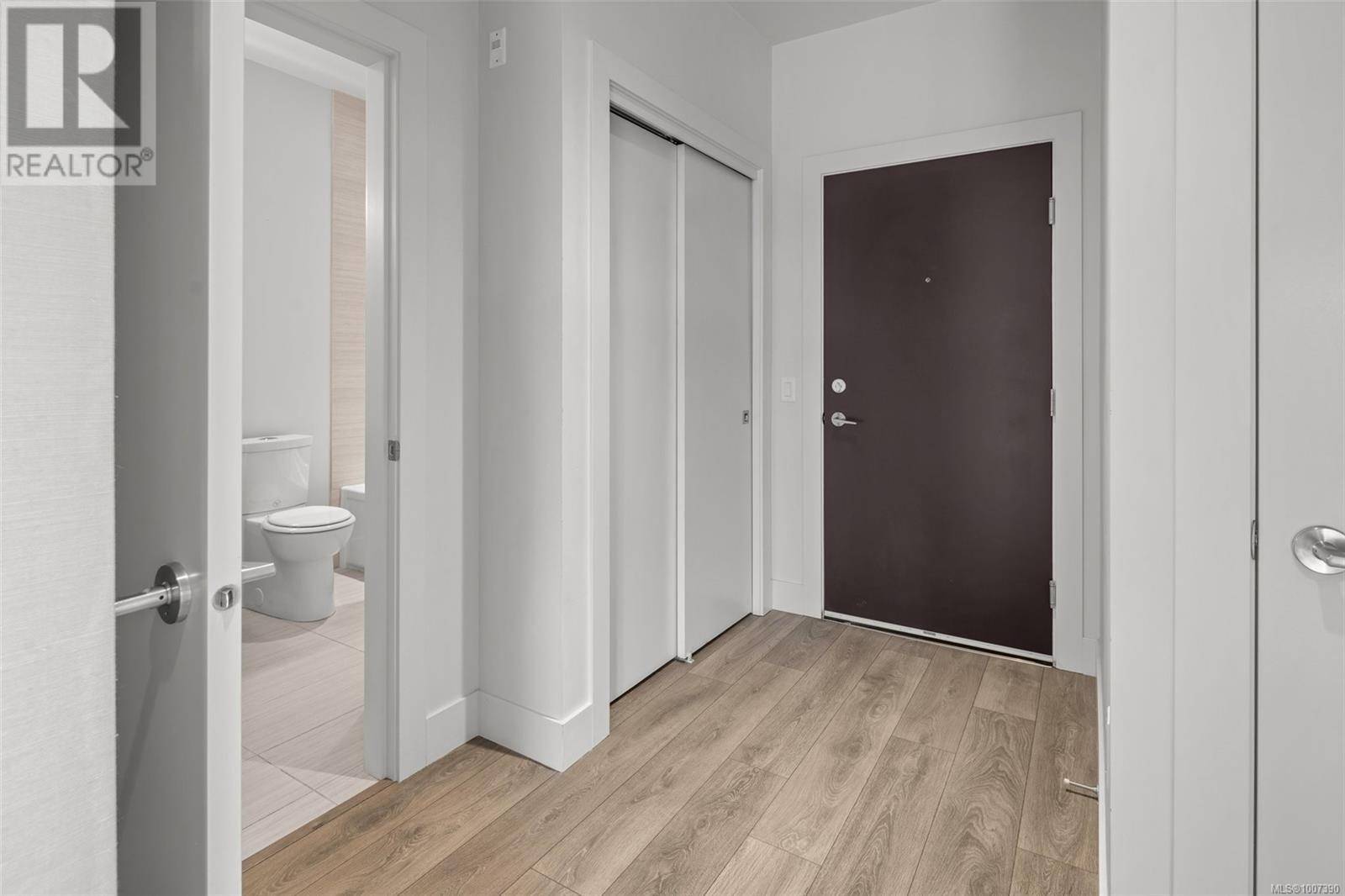3811 Rowland AVE #402 Saanich, BC V8Z0E1
2 Beds
2 Baths
1,059 SqFt
UPDATED:
Key Details
Property Type Single Family Home
Sub Type Strata
Listing Status Active
Purchase Type For Sale
Square Footage 1,059 sqft
Price per Sqft $646
Subdivision Uptown Place
MLS® Listing ID 1007390
Bedrooms 2
Condo Fees $542/mo
Year Built 2015
Lot Size 985 Sqft
Acres 985.0
Property Sub-Type Strata
Source Victoria Real Estate Board
Property Description
Location
Province BC
Zoning Multi-Family
Rooms
Kitchen 1.0
Extra Room 1 Main level 3-Piece Ensuite
Extra Room 2 Main level 10'1 x 13'4 Primary Bedroom
Extra Room 3 Main level 11'10 x 9'0 Living room
Extra Room 4 Main level 11'10 x 6'11 Eating area
Extra Room 5 Main level 9'5 x 4'8 Dining nook
Extra Room 6 Main level 11'1 x 6'7 Balcony
Interior
Heating Baseboard heaters
Cooling None
Exterior
Parking Features No
Community Features Pets Allowed, Family Oriented
View Y/N No
Total Parking Spaces 1
Private Pool No
Others
Ownership Strata
Acceptable Financing Monthly
Listing Terms Monthly







