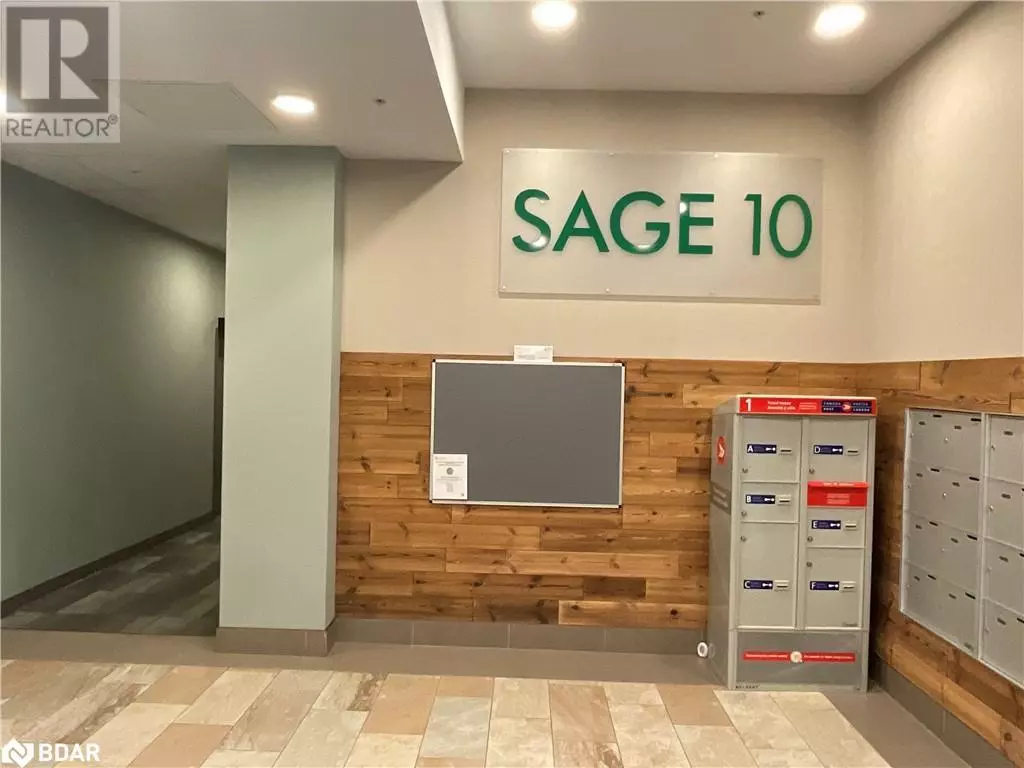257 HEMLOCK STREET ST #13 Waterloo, ON N2L0K2
1 Bed
1 Bath
522 SqFt
UPDATED:
Key Details
Property Type Condo
Sub Type Condominium
Listing Status Active
Purchase Type For Sale
Square Footage 522 sqft
Price per Sqft $660
Subdivision 417 - Beechwood/University
MLS® Listing ID 40752996
Style 3 Level
Bedrooms 1
Condo Fees $465/mo
Property Sub-Type Condominium
Source Barrie & District Association of REALTORS® Inc.
Property Description
Location
Province ON
Rooms
Kitchen 1.0
Extra Room 1 Main level 6'0'' x 13'2'' Kitchen
Extra Room 2 Main level 6'6'' x 7'4'' Foyer
Extra Room 3 Main level 8'2'' x 13'8'' Living room
Extra Room 4 Main level 7'2'' x 9'4'' 4pc Bathroom
Extra Room 5 Main level 10'6'' x 7'4'' Bedroom
Interior
Heating Forced air
Cooling Central air conditioning
Exterior
Parking Features No
Community Features Community Centre
View Y/N No
Private Pool No
Building
Story 3
Sewer Municipal sewage system
Architectural Style 3 Level
Others
Ownership Condominium







