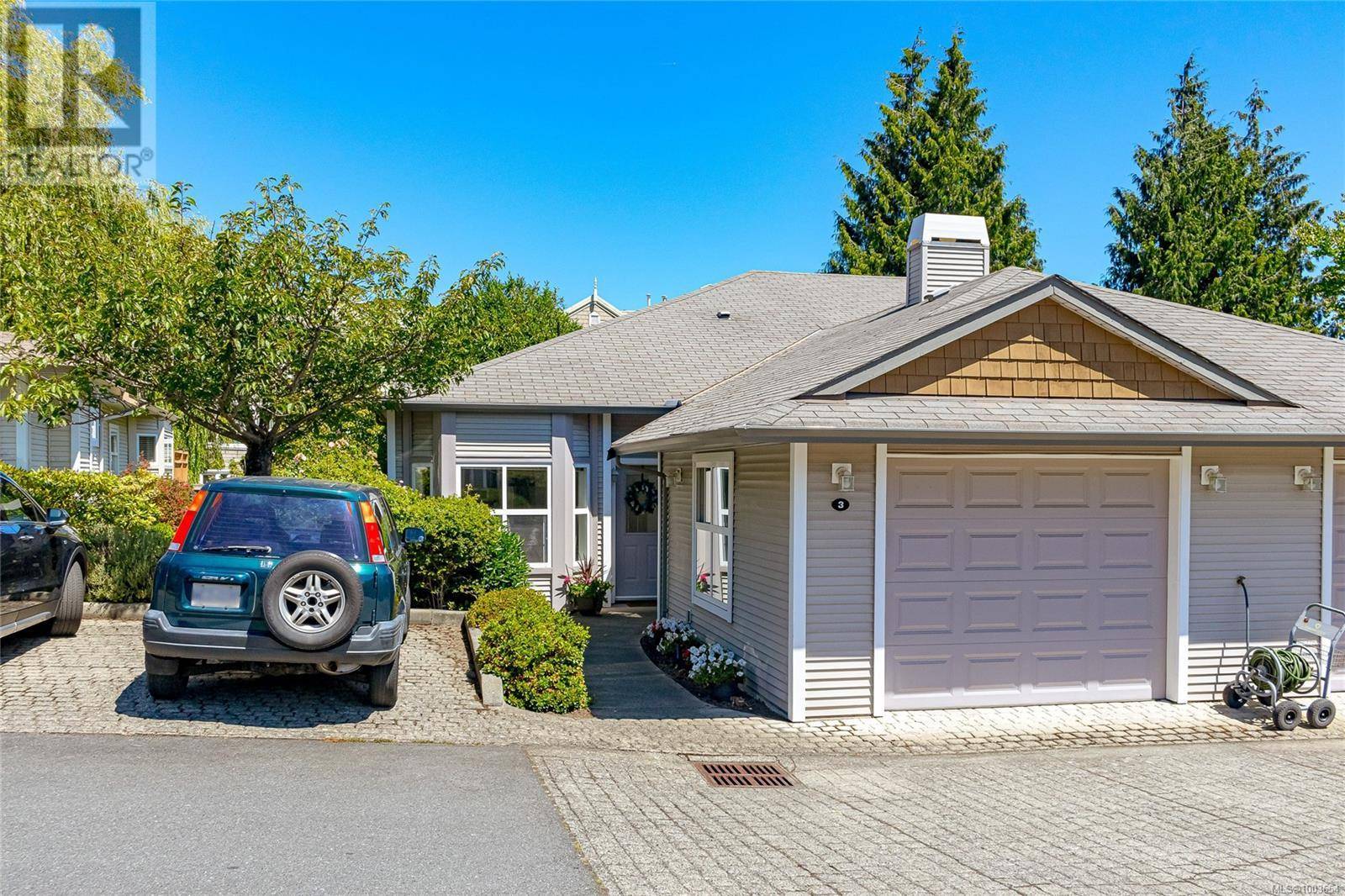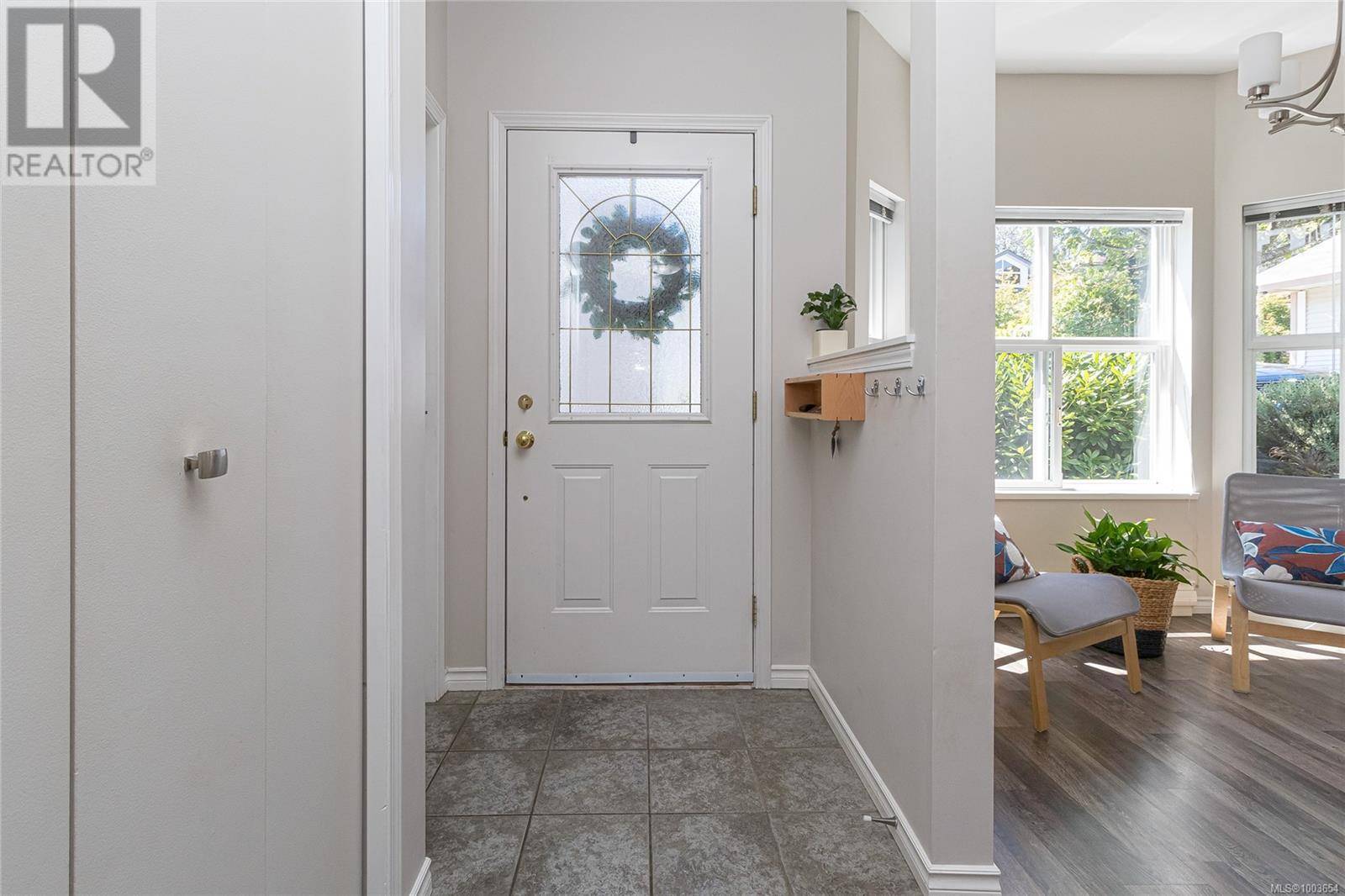3633 Cedar Hill RD #3 Saanich, BC V8P3Z3
2 Beds
2 Baths
1,460 SqFt
UPDATED:
Key Details
Property Type Townhouse
Sub Type Townhouse
Listing Status Active
Purchase Type For Sale
Square Footage 1,460 sqft
Price per Sqft $633
Subdivision St Anthony'S Lane
MLS® Listing ID 1003654
Bedrooms 2
Condo Fees $385/mo
Year Built 1998
Lot Size 1,307 Sqft
Acres 1307.0
Property Sub-Type Townhouse
Source Victoria Real Estate Board
Property Description
Location
Province BC
Zoning Multi-Family
Rooms
Kitchen 1.0
Extra Room 1 Main level 8' x 6' Laundry room
Extra Room 2 Main level 10' x 9' Family room
Extra Room 3 Main level 12' x 10' Bedroom
Extra Room 4 Main level 3-Piece Ensuite
Extra Room 5 Main level 4-Piece Bathroom
Extra Room 6 Main level 15' x 11' Primary Bedroom
Interior
Heating Baseboard heaters, ,
Cooling None
Fireplaces Number 1
Exterior
Parking Features No
Community Features Pets Allowed With Restrictions, Family Oriented
View Y/N No
Total Parking Spaces 2
Private Pool No
Others
Ownership Strata
Acceptable Financing Monthly
Listing Terms Monthly







