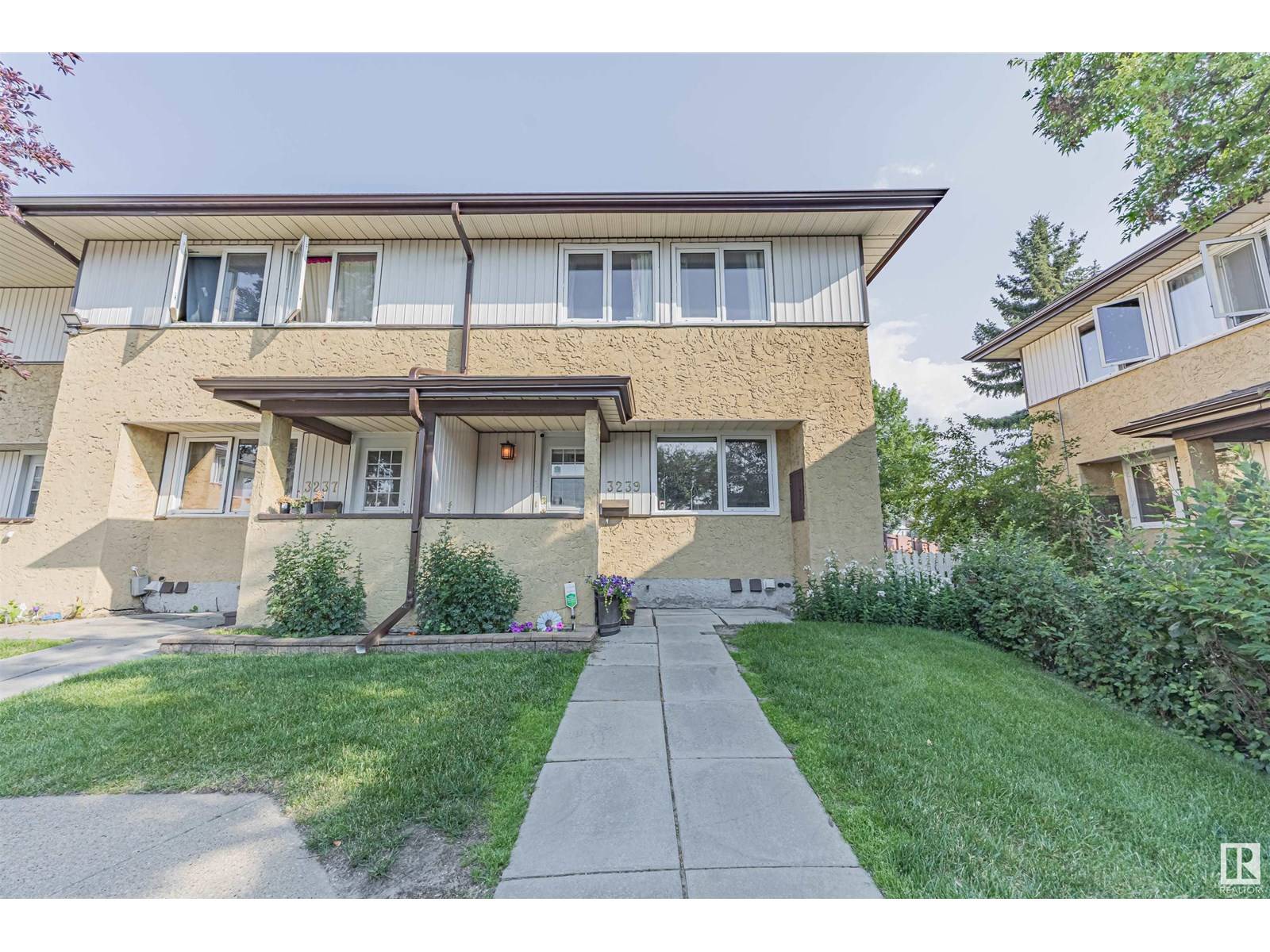3239 139 AV NW Edmonton, AB T5Y1T2
3 Beds
2 Baths
1,167 SqFt
OPEN HOUSE
Sun Jul 20, 2:00pm - 4:00pm
UPDATED:
Key Details
Property Type Townhouse
Sub Type Townhouse
Listing Status Active
Purchase Type For Sale
Square Footage 1,167 sqft
Price per Sqft $171
Subdivision Hairsine
MLS® Listing ID E4448585
Bedrooms 3
Half Baths 1
Condo Fees $374/mo
Year Built 1979
Lot Size 2,569 Sqft
Acres 0.058988996
Property Sub-Type Townhouse
Source REALTORS® Association of Edmonton
Property Description
Location
Province AB
Rooms
Kitchen 1.0
Extra Room 1 Basement Measurements not available Recreation room
Extra Room 2 Main level 5.26 m X 3.52 m Living room
Extra Room 3 Main level 2.74 m X 2.97 m Dining room
Extra Room 4 Main level 4.27 m X 3.25 m Kitchen
Extra Room 5 Upper Level 5.28 m X 3.56 m Primary Bedroom
Extra Room 6 Upper Level 2.58 m X 3.91 m Bedroom 2
Interior
Heating Forced air
Cooling Central air conditioning
Exterior
Parking Features No
Fence Fence
View Y/N No
Private Pool No
Building
Story 2
Others
Ownership Condominium/Strata
Virtual Tour https://youriguide.com/3239_139_ave_nw_edmonton_ab/







