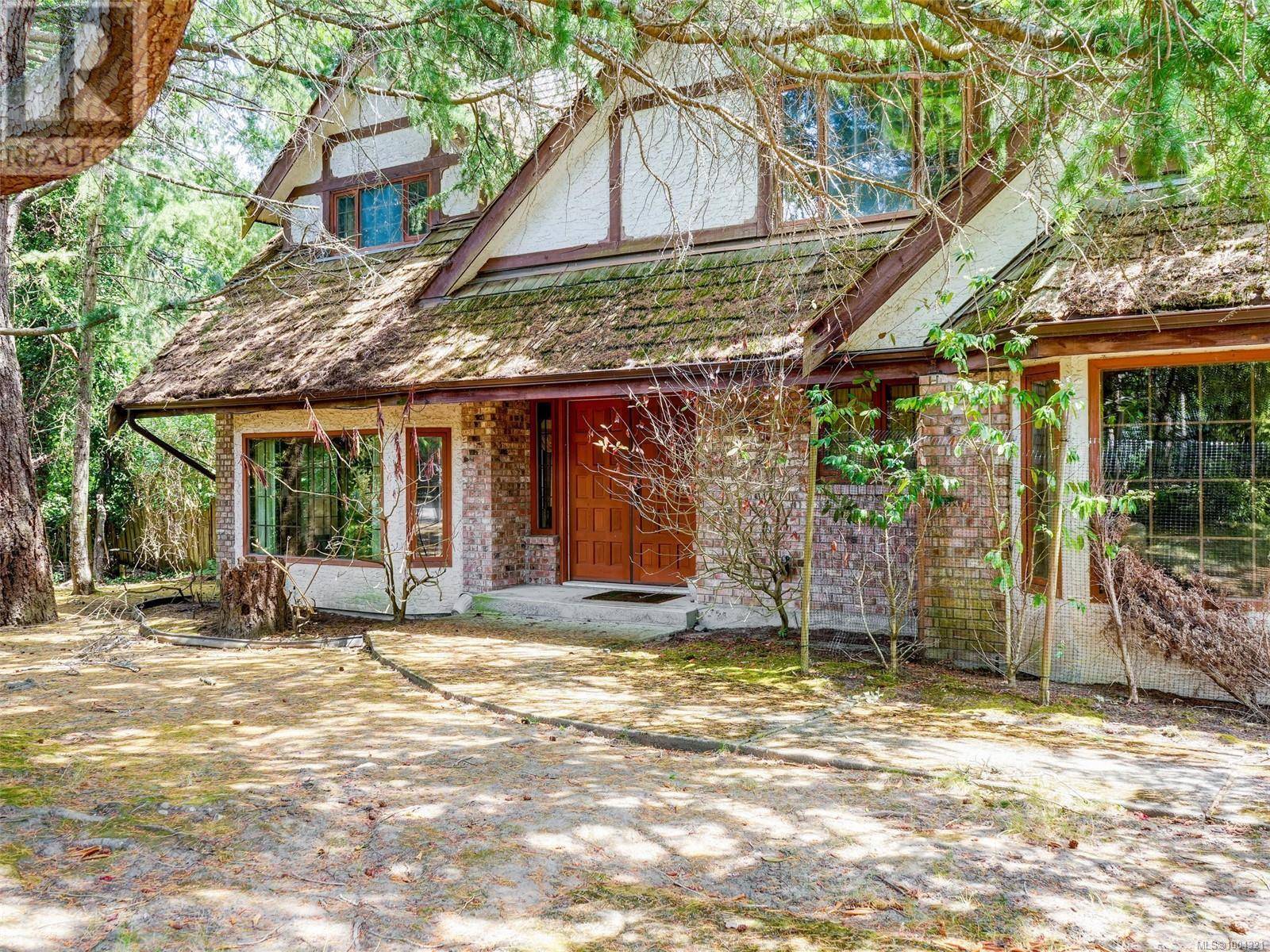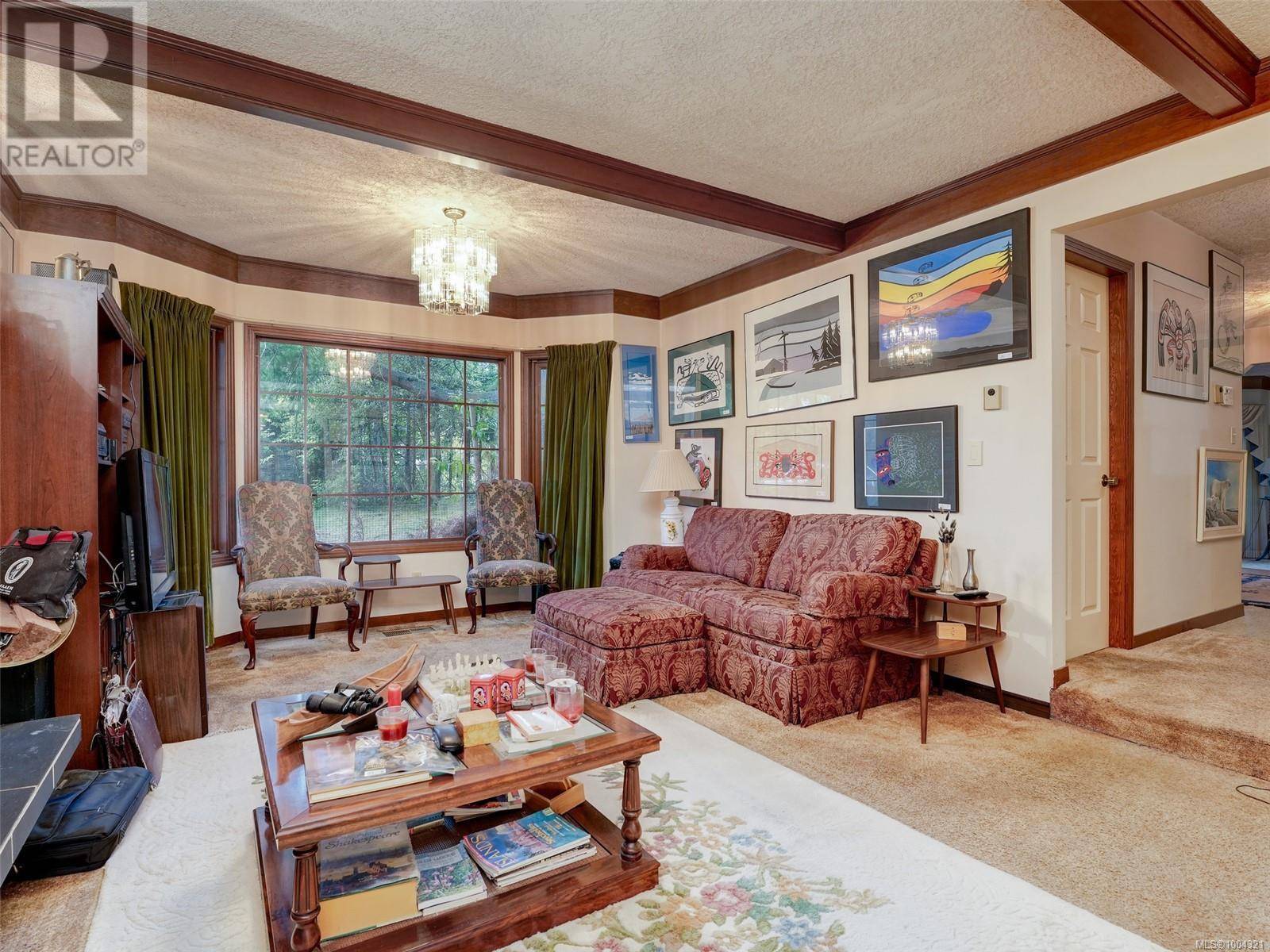2565 Annabern Cres Saanich, BC V8N5E9
4 Beds
3 Baths
4,330 SqFt
UPDATED:
Key Details
Property Type Single Family Home
Sub Type Freehold
Listing Status Active
Purchase Type For Sale
Square Footage 4,330 sqft
Price per Sqft $407
Subdivision Queenswood
MLS® Listing ID 1004321
Bedrooms 4
Year Built 1980
Lot Size 0.500 Acres
Acres 0.5
Property Sub-Type Freehold
Source Victoria Real Estate Board
Property Description
Location
Province BC
Zoning Residential
Rooms
Kitchen 1.0
Extra Room 1 Second level 12'10 x 9'6 Bedroom
Extra Room 2 Second level 8'10 x 6'11 Sauna
Extra Room 3 Second level 12'10 x 6'5 Sauna
Extra Room 4 Second level 23'0 x 17'0 Recreation room
Extra Room 5 Second level 12'10 x 10'2 Bedroom
Extra Room 6 Second level 14'1 x 12'10 Bedroom
Interior
Heating Baseboard heaters,
Cooling None
Fireplaces Number 2
Exterior
Parking Features Yes
View Y/N No
Total Parking Spaces 3
Private Pool No
Others
Ownership Freehold
Virtual Tour https://listing.uplist.ca/McMullen-Homes-Team-2565-Annabern-Cres







