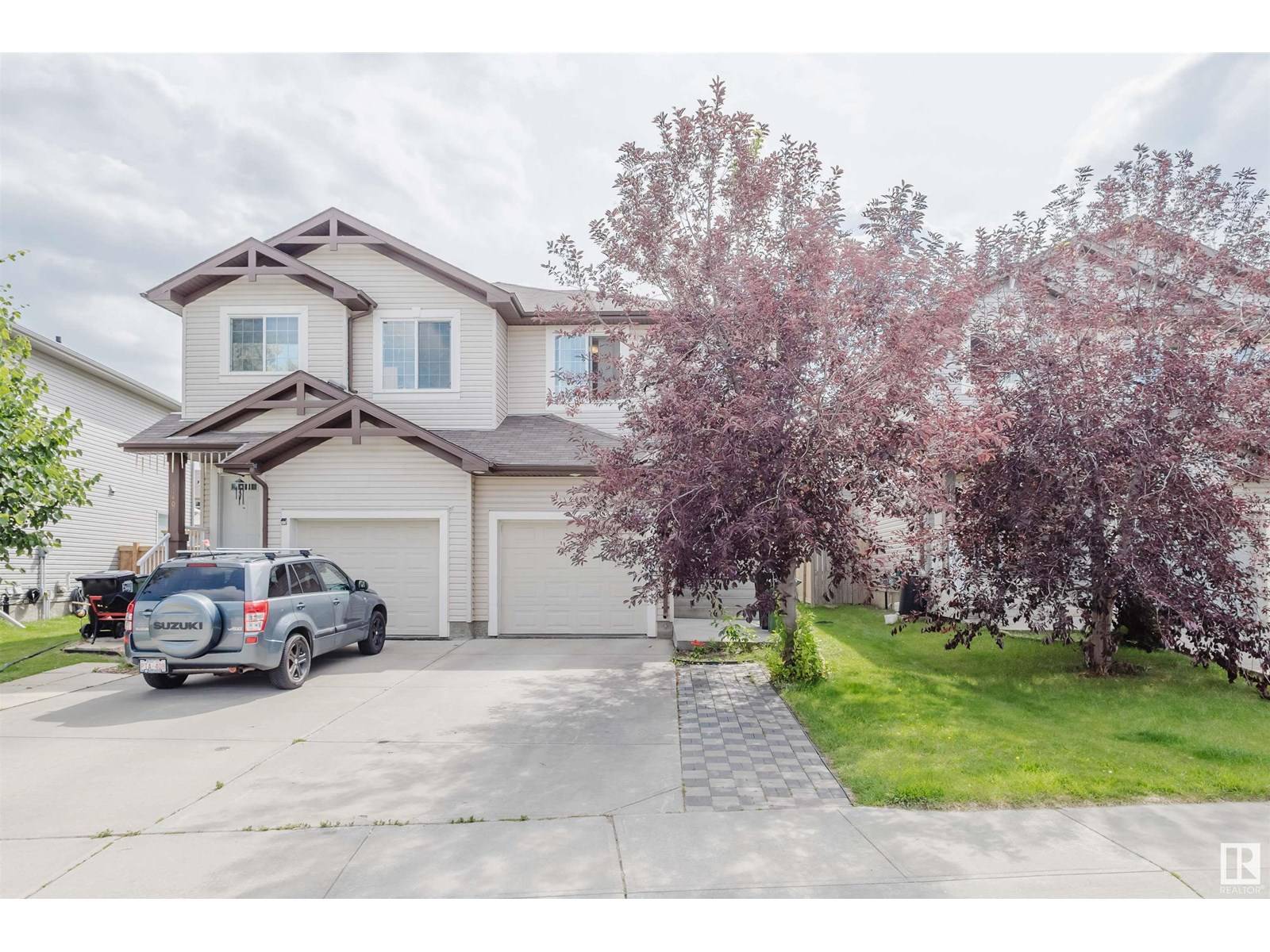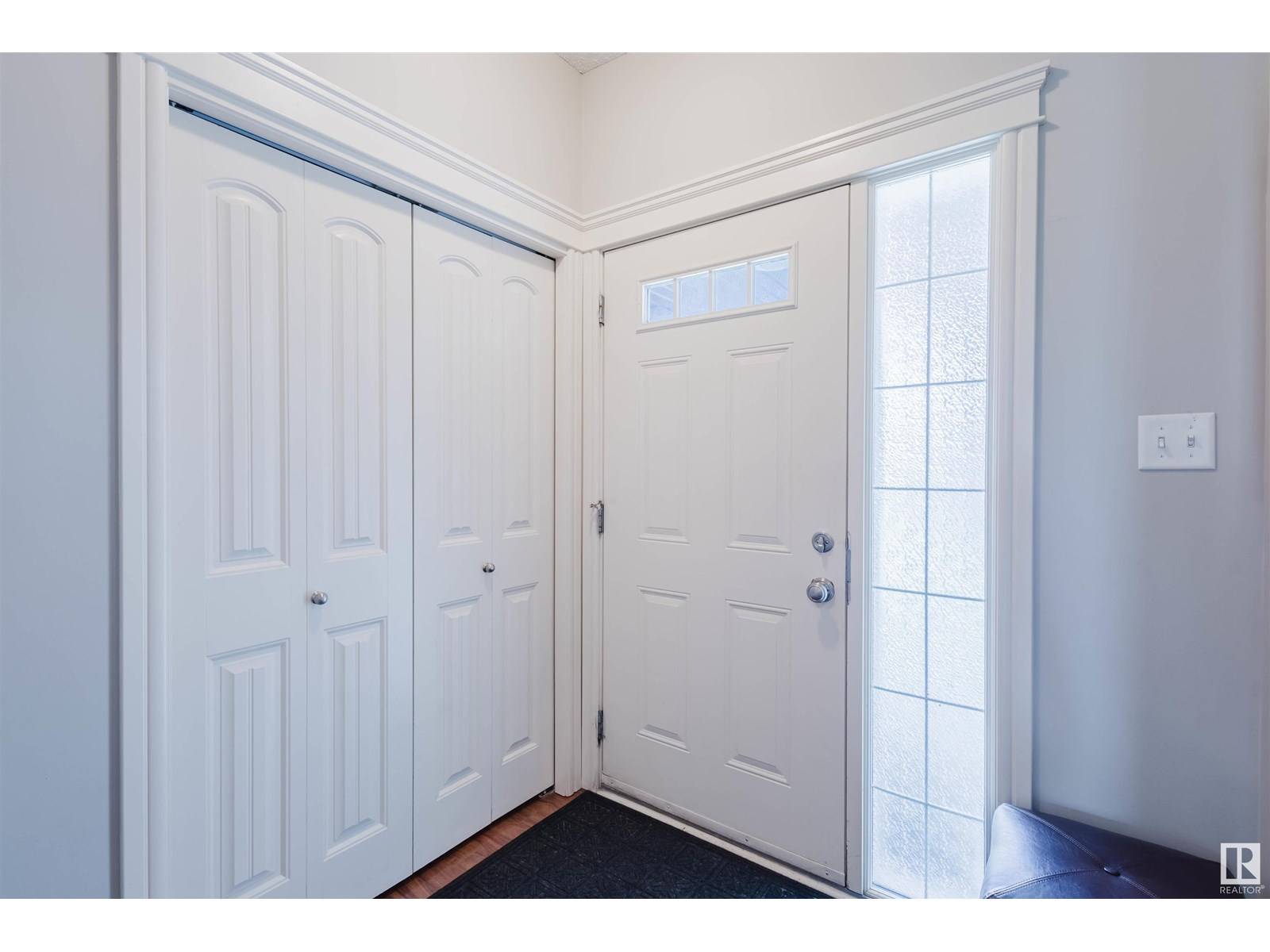11409 13 AV SW Edmonton, AB T6W0G8
3 Beds
3 Baths
1,326 SqFt
UPDATED:
Key Details
Property Type Single Family Home
Sub Type Freehold
Listing Status Active
Purchase Type For Sale
Square Footage 1,326 sqft
Price per Sqft $323
Subdivision Rutherford (Edmonton)
MLS® Listing ID E4448496
Bedrooms 3
Half Baths 1
Year Built 2009
Lot Size 3,011 Sqft
Acres 0.06913267
Property Sub-Type Freehold
Source REALTORS® Association of Edmonton
Property Description
Location
Province AB
Rooms
Kitchen 1.0
Extra Room 1 Basement Measurements not available Recreation room
Extra Room 2 Basement Measurements not available Laundry room
Extra Room 3 Main level Measurements not available Living room
Extra Room 4 Main level Measurements not available Dining room
Extra Room 5 Main level Measurements not available Kitchen
Extra Room 6 Upper Level Measurements not available Primary Bedroom
Interior
Heating Forced air
Exterior
Parking Features Yes
Fence Fence
View Y/N No
Private Pool No
Building
Story 2
Others
Ownership Freehold







