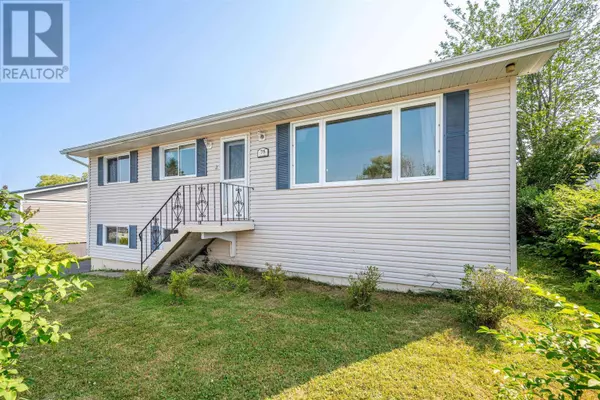75 Amaranth Crescent Cole Harbour, NS B2W4C1
4 Beds
2 Baths
2,070 SqFt
UPDATED:
Key Details
Property Type Single Family Home
Sub Type Freehold
Listing Status Active
Purchase Type For Sale
Square Footage 2,070 sqft
Price per Sqft $250
Subdivision Cole Harbour
MLS® Listing ID 202518074
Style 2 Level,Bungalow
Bedrooms 4
Year Built 1975
Lot Size 6,024 Sqft
Acres 0.1383
Property Sub-Type Freehold
Source Nova Scotia Association of REALTORS®
Property Description
Location
Province NS
Rooms
Kitchen 1.0
Extra Room 1 Basement 21.4 x 11.5 Recreational, Games room
Extra Room 2 Basement 17.10 x 11.8 Den
Extra Room 3 Basement 10.7 x 11.8 Bath (# pieces 1-6)
Extra Room 4 Basement 10. x 7.3 Storage
Extra Room 5 Basement 8.5 x 11.3 Laundry room
Extra Room 6 Main level 17.0 x 11.11 Kitchen
Interior
Cooling Heat Pump
Flooring Ceramic Tile, Hardwood, Vinyl Plank
Exterior
Parking Features No
Community Features Recreational Facilities, School Bus
View Y/N No
Private Pool No
Building
Lot Description Partially landscaped
Story 1
Sewer Municipal sewage system
Architectural Style 2 Level, Bungalow
Others
Ownership Freehold







