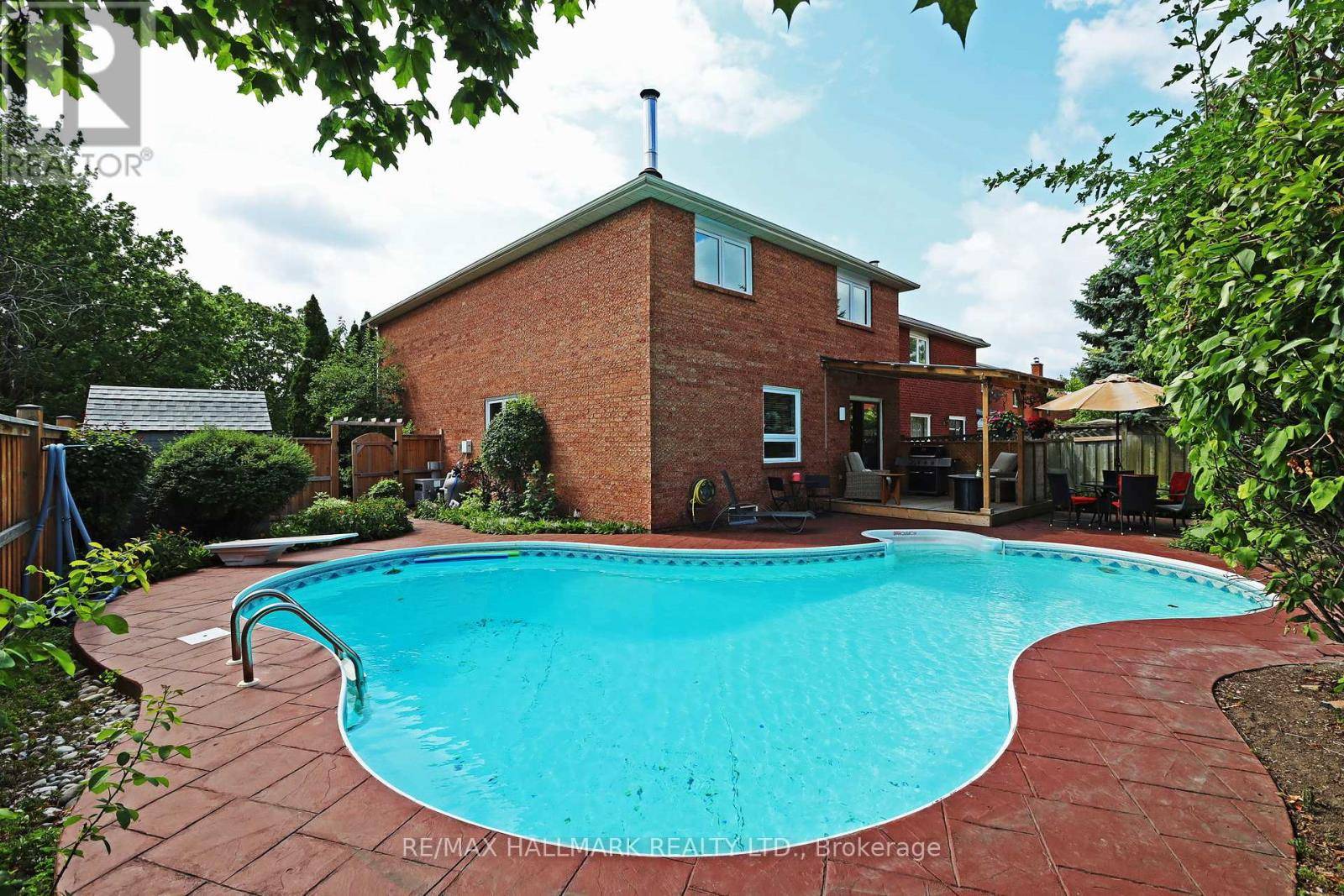523 PETAWAWA CRESCENT Mississauga (hurontario), ON L4Z2N4
4 Beds
4 Baths
2,000 SqFt
UPDATED:
Key Details
Property Type Single Family Home
Sub Type Freehold
Listing Status Active
Purchase Type For Sale
Square Footage 2,000 sqft
Price per Sqft $639
Subdivision Hurontario
MLS® Listing ID W12292846
Bedrooms 4
Half Baths 1
Property Sub-Type Freehold
Source Toronto Regional Real Estate Board
Property Description
Location
Province ON
Rooms
Kitchen 2.0
Extra Room 1 Second level 4.7 m X 4.24 m Primary Bedroom
Extra Room 2 Second level 7.26 m X 4.27 m Bedroom 2
Extra Room 3 Second level 5.26 m X 3.07 m Bedroom 3
Extra Room 4 Basement 3.99 m X 1.65 m Kitchen
Extra Room 5 Basement 2.79 m X 7.65 m Other
Extra Room 6 Main level 4.88 m X 3.1 m Living room
Interior
Heating Forced air
Cooling Central air conditioning
Flooring Parquet, Ceramic, Hardwood, Carpeted
Fireplaces Number 1
Exterior
Parking Features Yes
Pool Salt Water Pool
View Y/N No
Total Parking Spaces 6
Private Pool Yes
Building
Lot Description Landscaped
Story 2
Sewer Sanitary sewer
Others
Ownership Freehold
Virtual Tour https://getdaveca.aryeo.com/sites/gevljqz/unbranded







