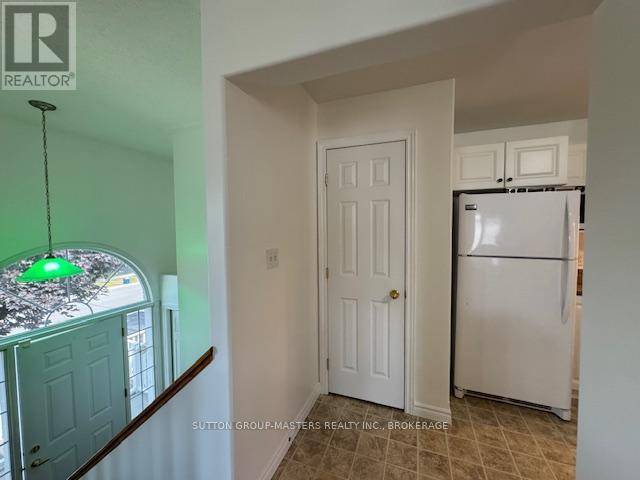112 BRICELAND STREET Kingston (rideau), ON K7K7L2
3 Beds
3 Baths
1,100 SqFt
UPDATED:
Key Details
Property Type Single Family Home
Sub Type Freehold
Listing Status Active
Purchase Type For Sale
Square Footage 1,100 sqft
Price per Sqft $499
Subdivision 23 - Rideau
MLS® Listing ID X12292729
Style Raised bungalow
Bedrooms 3
Property Sub-Type Freehold
Source Kingston & Area Real Estate Association
Property Description
Location
Province ON
Rooms
Kitchen 1.0
Extra Room 1 Lower level 2.16 m X 1.25 m Bathroom
Extra Room 2 Lower level 3.36 m X 0.932 m Laundry room
Extra Room 3 Lower level 2.16 m X 2.74 m Sunroom
Extra Room 4 Lower level 7.01 m X 10.98 m Recreational, Games room
Extra Room 5 Main level 3.36 m X 3.97 m Kitchen
Extra Room 6 Main level 3.65 m X 2.76 m Dining room
Interior
Heating Forced air
Cooling Central air conditioning
Exterior
Parking Features Yes
View Y/N No
Total Parking Spaces 2
Private Pool No
Building
Story 1
Sewer Sanitary sewer
Architectural Style Raised bungalow
Others
Ownership Freehold







