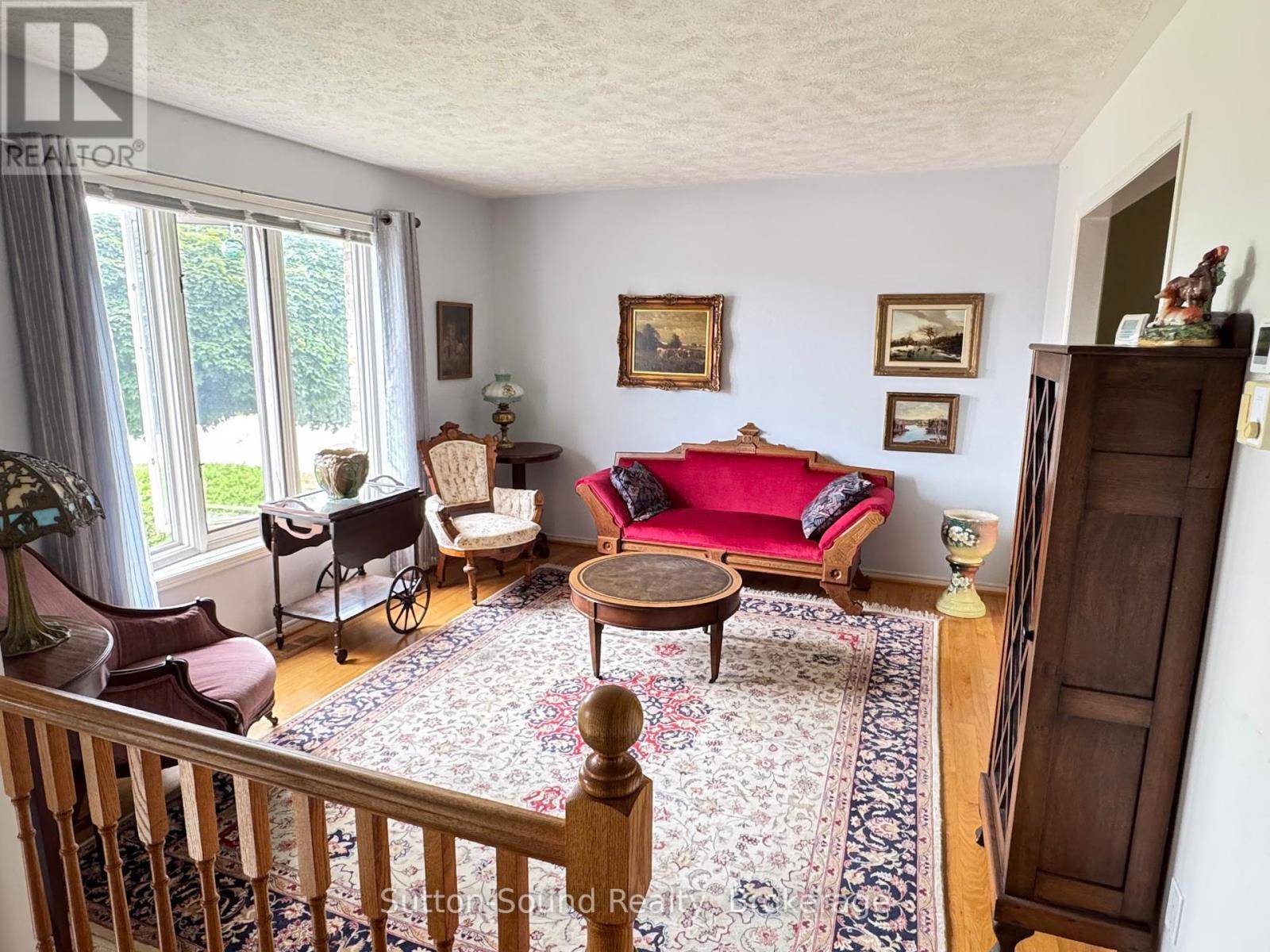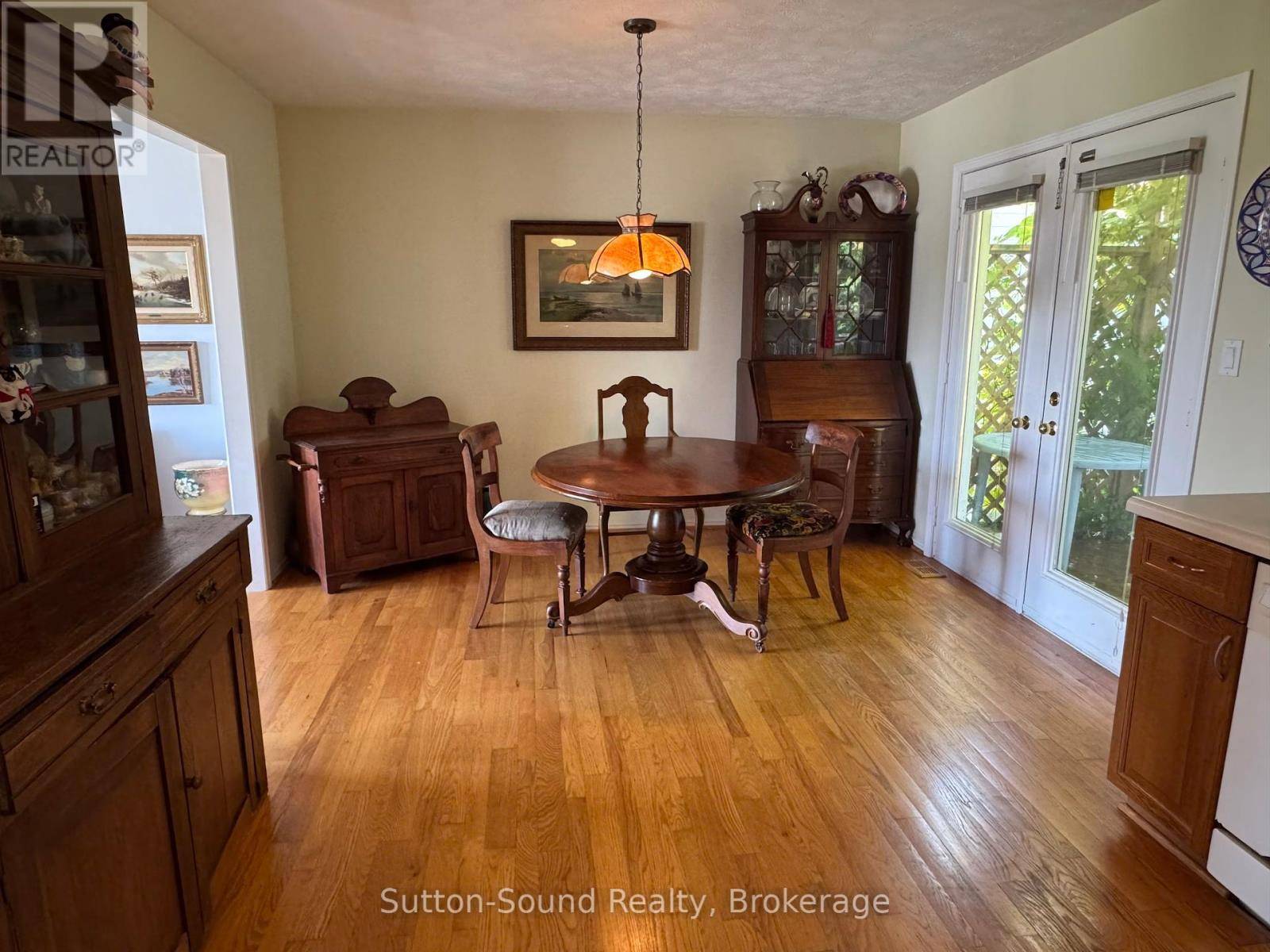2620 8TH AVENUE E Owen Sound, ON N4K6S5
4 Beds
2 Baths
700 SqFt
UPDATED:
Key Details
Property Type Single Family Home
Sub Type Freehold
Listing Status Active
Purchase Type For Sale
Square Footage 700 sqft
Price per Sqft $855
Subdivision Owen Sound
MLS® Listing ID X12291227
Style Raised bungalow
Bedrooms 4
Property Sub-Type Freehold
Source OnePoint Association of REALTORS®
Property Description
Location
Province ON
Rooms
Kitchen 1.0
Extra Room 1 Lower level 2.66 m X 2.23 m Utility room
Extra Room 2 Lower level 6.23 m X 3.7 m Family room
Extra Room 3 Lower level 3.27 m X 2.96 m Bedroom
Extra Room 4 Lower level 2.21 m X 1.6 m Bathroom
Extra Room 5 Main level 3.88 m X 3.43 m Living room
Extra Room 6 Main level 5.71 m X 3.41 m Kitchen
Interior
Heating Forced air
Exterior
Parking Features Yes
View Y/N No
Total Parking Spaces 3
Private Pool No
Building
Story 1
Sewer Sanitary sewer
Architectural Style Raised bungalow
Others
Ownership Freehold







