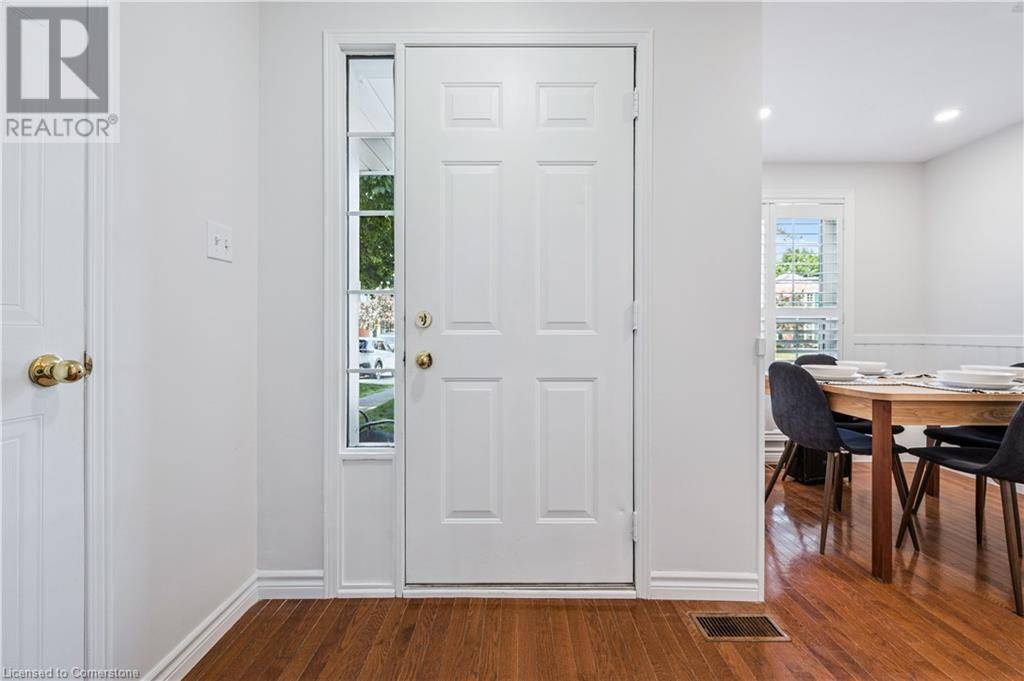465 WOOLWICH ST North #34 Waterloo, ON N2K3S4
2 Beds
2 Baths
1,638 SqFt
OPEN HOUSE
Sun Jul 27, 2:00pm - 4:00pm
UPDATED:
Key Details
Property Type Townhouse
Sub Type Townhouse
Listing Status Active
Purchase Type For Sale
Square Footage 1,638 sqft
Price per Sqft $305
Subdivision 120 - Lexington/Lincoln Village
MLS® Listing ID 40752154
Style 2 Level
Bedrooms 2
Half Baths 1
Condo Fees $444/mo
Year Built 1991
Property Sub-Type Townhouse
Source Cornerstone - Waterloo Region
Property Description
Location
Province ON
Rooms
Kitchen 1.0
Extra Room 1 Second level Measurements not available 4pc Bathroom
Extra Room 2 Second level 14'2'' x 9'10'' Bedroom
Extra Room 3 Second level 16'5'' x 13'5'' Primary Bedroom
Extra Room 4 Basement 12'7'' x 6'10'' Laundry room
Extra Room 5 Basement 16'4'' x 16'0'' Recreation room
Extra Room 6 Main level Measurements not available 2pc Bathroom
Interior
Heating Forced air,
Cooling Central air conditioning
Fireplaces Number 1
Exterior
Parking Features No
View Y/N No
Total Parking Spaces 1
Private Pool No
Building
Story 2
Sewer Sanitary sewer
Architectural Style 2 Level
Others
Ownership Condominium
Virtual Tour https://unbranded.youriguide.com/34_465_woolwich_st_n_waterloo_on/







