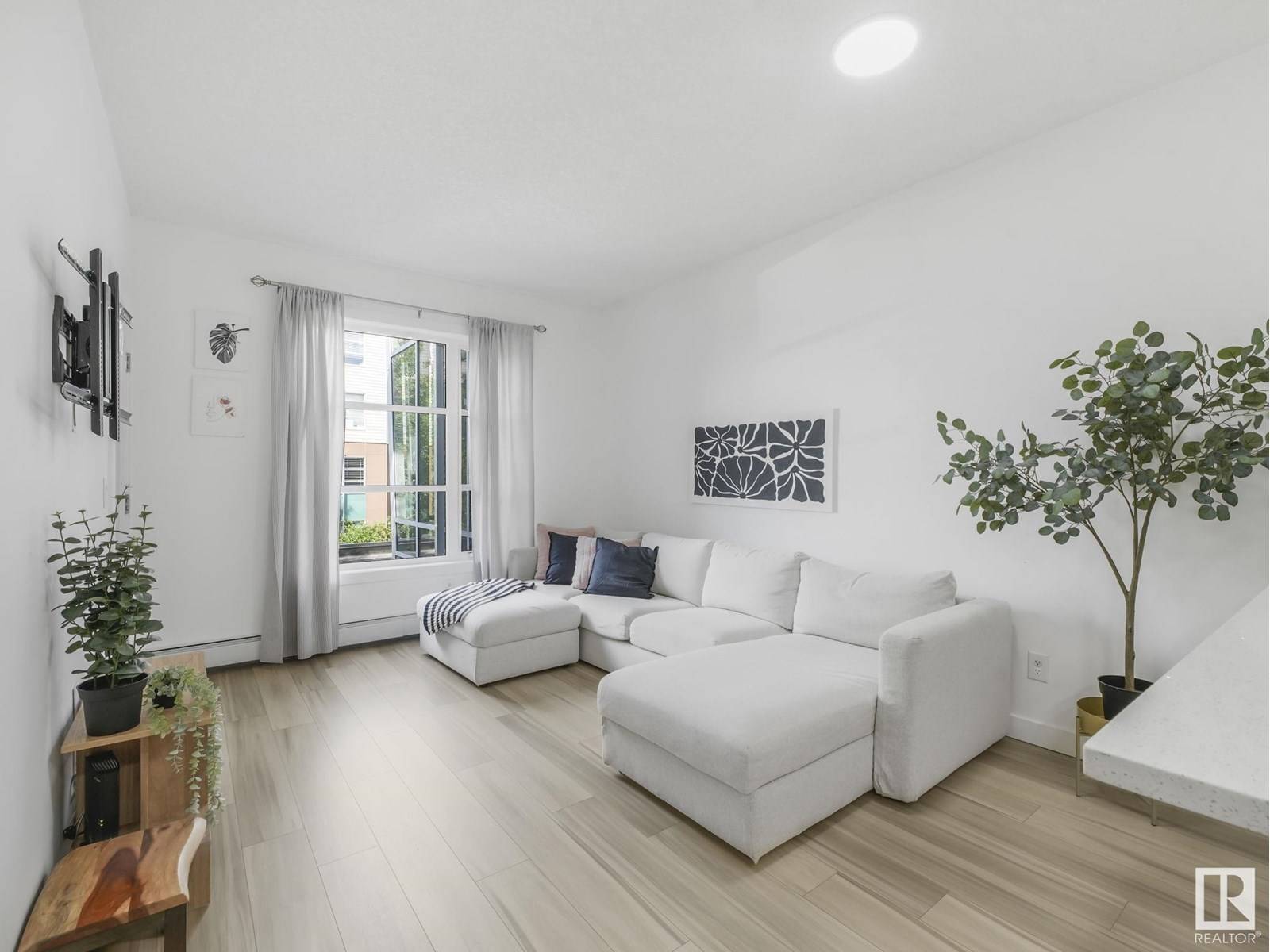#201 2584 ANDERSON WY SW Edmonton, AB T6W0R2
1 Bed
1 Bath
565 SqFt
UPDATED:
Key Details
Property Type Condo
Sub Type Condominium/Strata
Listing Status Active
Purchase Type For Sale
Square Footage 565 sqft
Price per Sqft $292
Subdivision Ambleside
MLS® Listing ID E4448219
Bedrooms 1
Condo Fees $374/mo
Year Built 2011
Lot Size 692 Sqft
Acres 0.015891347
Property Sub-Type Condominium/Strata
Source REALTORS® Association of Edmonton
Property Description
Location
Province AB
Rooms
Kitchen 1.0
Extra Room 1 Main level 4.39 m X 3.3 m Living room
Extra Room 2 Main level 2.83 m X 3.4 m Kitchen
Extra Room 3 Main level 3.46 m X 3.05 m Primary Bedroom
Extra Room 4 Main level 1.48 m X 2.34 m Laundry room
Extra Room 5 Main level 1.31 m X 1.04 m Office
Interior
Heating Baseboard heaters
Exterior
Parking Features No
View Y/N No
Total Parking Spaces 1
Private Pool No
Others
Ownership Condominium/Strata







