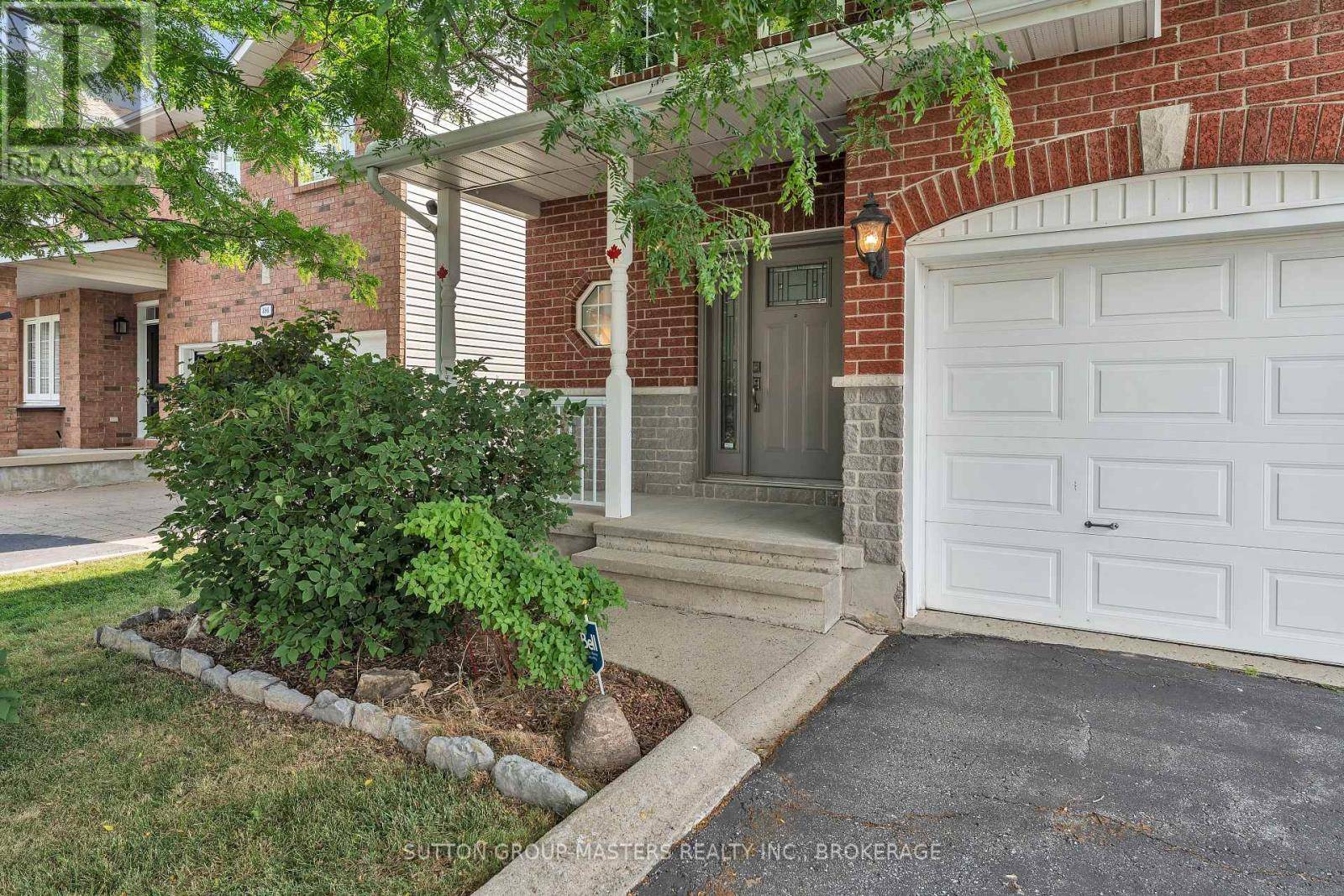384 EMERALD STREET Kingston (city Northwest), ON K7P3E1
4 Beds
4 Baths
2,500 SqFt
OPEN HOUSE
Sun Jul 27, 2:00pm - 4:00pm
UPDATED:
Key Details
Property Type Single Family Home
Sub Type Freehold
Listing Status Active
Purchase Type For Sale
Square Footage 2,500 sqft
Price per Sqft $355
Subdivision 42 - City Northwest
MLS® Listing ID X12290205
Bedrooms 4
Half Baths 2
Property Sub-Type Freehold
Source Kingston & Area Real Estate Association
Property Description
Location
Province ON
Rooms
Kitchen 1.0
Extra Room 1 Second level 2.48 m X 3.31 m Bathroom
Extra Room 2 Second level 6.23 m X 3.09 m Primary Bedroom
Extra Room 3 Second level 3.03 m X 3.09 m Bathroom
Extra Room 4 Second level 3.12 m X 4.08 m Bedroom 2
Extra Room 5 Second level 4.01 m X 3.91 m Bedroom 3
Extra Room 6 Second level 3.09 m X 3.56 m Bedroom 4
Interior
Heating Forced air
Cooling Central air conditioning
Fireplaces Number 1
Exterior
Parking Features Yes
View Y/N No
Total Parking Spaces 6
Private Pool No
Building
Story 2
Sewer Sanitary sewer
Others
Ownership Freehold
Virtual Tour https://youriguide.com/u3hva_384_emerald_st_kingston_on/







