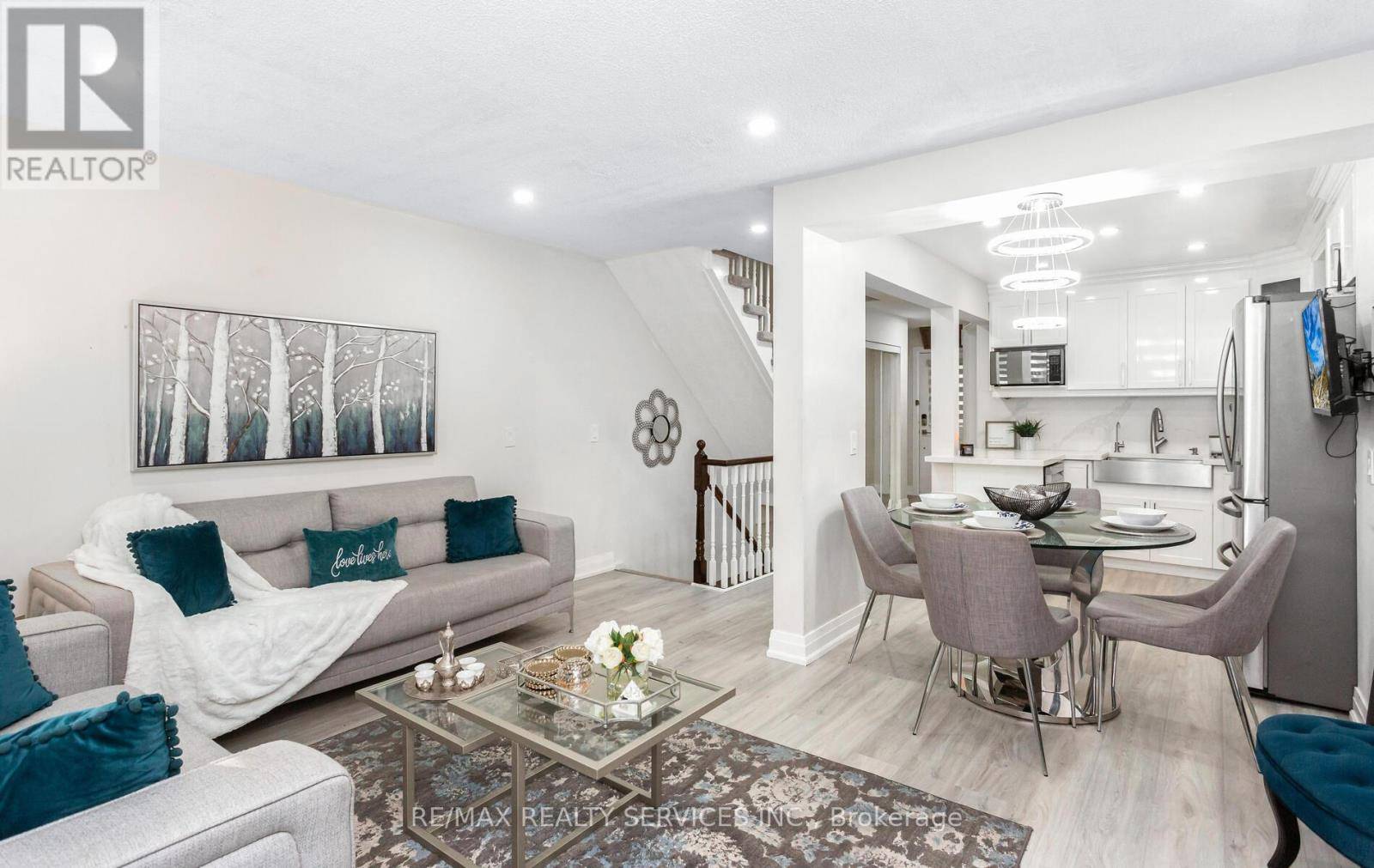180 Forum DR #36 Mississauga (hurontario), ON L4Z3Y2
4 Beds
3 Baths
1,200 SqFt
OPEN HOUSE
Sat Jul 26, 2:00pm - 4:00pm
Sun Jul 27, 2:00pm - 4:00pm
UPDATED:
Key Details
Property Type Townhouse
Sub Type Townhouse
Listing Status Active
Purchase Type For Sale
Square Footage 1,200 sqft
Price per Sqft $607
Subdivision Hurontario
MLS® Listing ID W12289865
Bedrooms 4
Half Baths 2
Condo Fees $291/mo
Property Sub-Type Townhouse
Source Toronto Regional Real Estate Board
Property Description
Location
Province ON
Rooms
Kitchen 1.0
Extra Room 1 Second level 5.13 m X 3.76 m Primary Bedroom
Extra Room 2 Second level 3.3 m X 2.52 m Bedroom 2
Extra Room 3 Second level 3.63 m X 2.9 m Bedroom 3
Extra Room 4 Basement 5 m X 3.5 m Recreational, Games room
Extra Room 5 Main level 4.8 m X 3.5 m Living room
Extra Room 6 Main level 2.9 m X 2.4 m Dining room
Interior
Heating Forced air
Cooling Central air conditioning
Exterior
Parking Features Yes
Community Features Pet Restrictions
View Y/N No
Total Parking Spaces 2
Private Pool No
Building
Story 2
Others
Ownership Condominium/Strata
Virtual Tour https://tours.myvirtualhome.ca/public/vtour/display/2340832#!/







