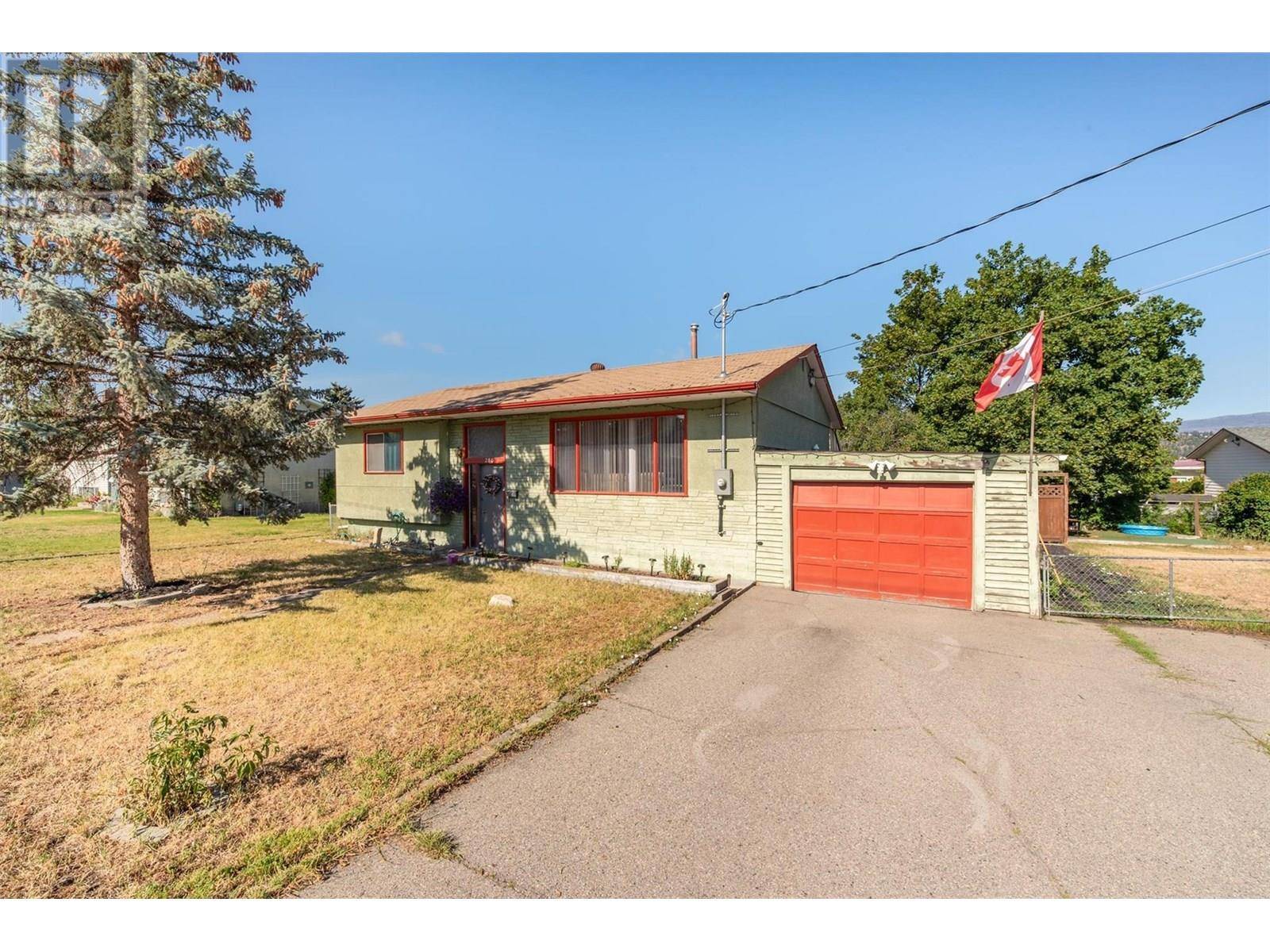280 Dougall Road S Kelowna, BC V1X3J6
4 Beds
2 Baths
2,030 SqFt
UPDATED:
Key Details
Property Type Single Family Home
Sub Type Freehold
Listing Status Active
Purchase Type For Sale
Square Footage 2,030 sqft
Price per Sqft $383
Subdivision Rutland South
MLS® Listing ID 10356205
Bedrooms 4
Year Built 1968
Lot Size 9,147 Sqft
Acres 0.21
Property Sub-Type Freehold
Source Association of Interior REALTORS®
Property Description
Location
Province BC
Zoning Unknown
Rooms
Kitchen 2.0
Extra Room 1 Basement 11'11'' x 8' Bedroom
Extra Room 2 Basement 11'6'' x 12'11'' Bedroom
Extra Room 3 Basement 6'4'' x 6'9'' Full bathroom
Extra Room 4 Basement 11'11'' x 14'2'' Kitchen
Extra Room 5 Basement 11'7'' x 17'10'' Living room
Extra Room 6 Main level 11'11'' x 15'3'' Kitchen
Interior
Heating Forced air, See remarks
Cooling Central air conditioning
Flooring Carpeted, Linoleum, Vinyl
Exterior
Parking Features Yes
Garage Spaces 1.0
Garage Description 1
Fence Fence
Community Features Family Oriented
View Y/N No
Roof Type Unknown
Total Parking Spaces 1
Private Pool No
Building
Lot Description Landscaped, Level, Underground sprinkler
Story 2
Sewer Septic tank
Others
Ownership Freehold
Virtual Tour https://unbranded.youriguide.com/280_dougall_rd_s_kelowna_bc/







