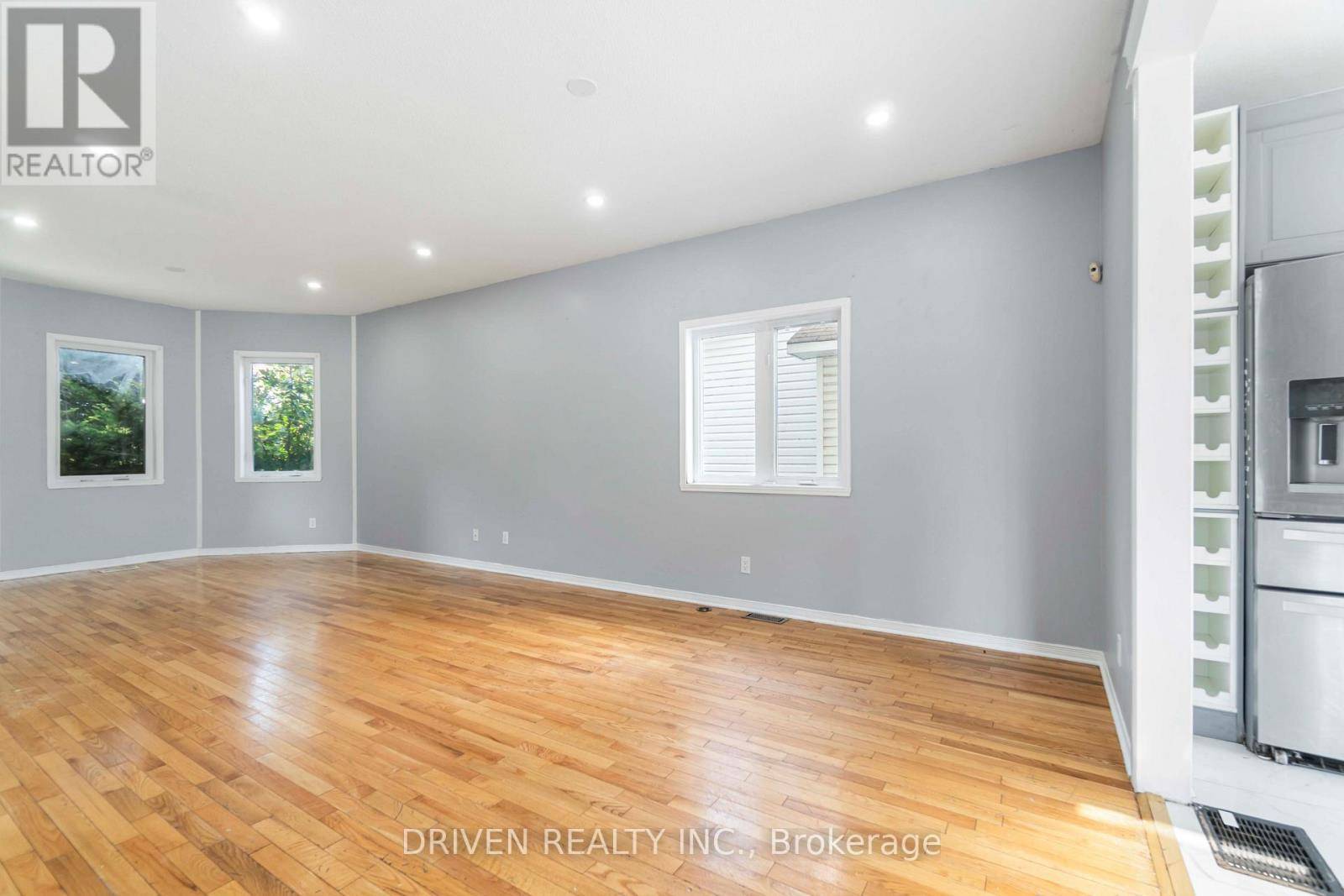2207 CECILE CRESCENT Clarence-rockland, ON K4K1S4
3 Beds
2 Baths
1,500 SqFt
OPEN HOUSE
Fri Jul 25, 5:00pm - 5:30pm
UPDATED:
Key Details
Property Type Single Family Home
Sub Type Freehold
Listing Status Active
Purchase Type For Rent
Square Footage 1,500 sqft
Subdivision 606 - Town Of Rockland
MLS® Listing ID X12289261
Bedrooms 3
Half Baths 1
Property Sub-Type Freehold
Source Ottawa Real Estate Board
Property Description
Location
Province ON
Rooms
Kitchen 2.0
Extra Room 1 Second level 3.65 m X 4.92 m Primary Bedroom
Extra Room 2 Second level 3.62 m X 3.25 m Bedroom 2
Extra Room 3 Second level 2.9 m X 3.4 m Bedroom 3
Extra Room 4 Second level 1 m X 1 m Laundry room
Extra Room 5 Second level 2.5 m X 3 m Bathroom
Extra Room 6 Basement 3.65 m X 5 m Family room
Interior
Heating Forced air
Cooling Central air conditioning
Exterior
Parking Features Yes
View Y/N No
Total Parking Spaces 5
Private Pool No
Building
Story 2
Sewer Sanitary sewer
Others
Ownership Freehold
Acceptable Financing Monthly
Listing Terms Monthly







