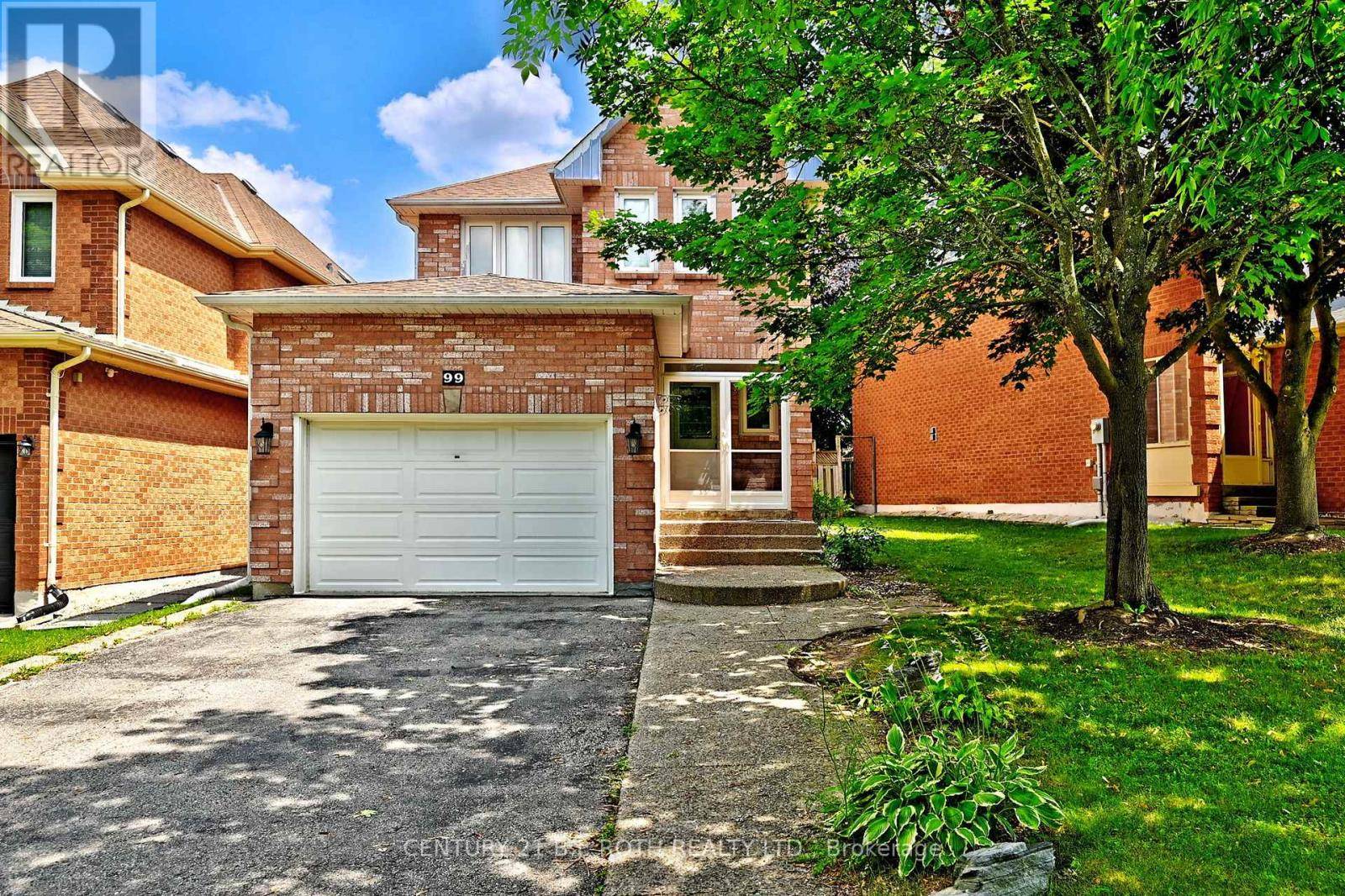99 SANDFIELD DRIVE Aurora (aurora Highlands), ON L4G6R7
3 Beds
4 Baths
1,100 SqFt
UPDATED:
Key Details
Property Type Single Family Home
Sub Type Freehold
Listing Status Active
Purchase Type For Sale
Square Footage 1,100 sqft
Price per Sqft $1,080
Subdivision Aurora Highlands
MLS® Listing ID N12288416
Bedrooms 3
Half Baths 1
Property Sub-Type Freehold
Source Toronto Regional Real Estate Board
Property Description
Location
Province ON
Rooms
Kitchen 1.0
Extra Room 1 Second level 3.9 m X 3.61 m Primary Bedroom
Extra Room 2 Second level 3 m X 2.7 m Bedroom 2
Extra Room 3 Second level 2.75 m X 2.7 m Bedroom 3
Extra Room 4 Lower level 6.9 m X 4.5 m Recreational, Games room
Extra Room 5 Lower level 4 m X 2.5 m Utility room
Extra Room 6 Main level 4.58 m X 2.65 m Kitchen
Interior
Heating Forced air
Cooling Central air conditioning
Flooring Porcelain Tile, Hardwood
Exterior
Parking Features Yes
View Y/N No
Total Parking Spaces 4
Private Pool No
Building
Story 2
Sewer Sanitary sewer
Others
Ownership Freehold
Virtual Tour https://media.panapix.com/sites/kjgxlko/unbranded







