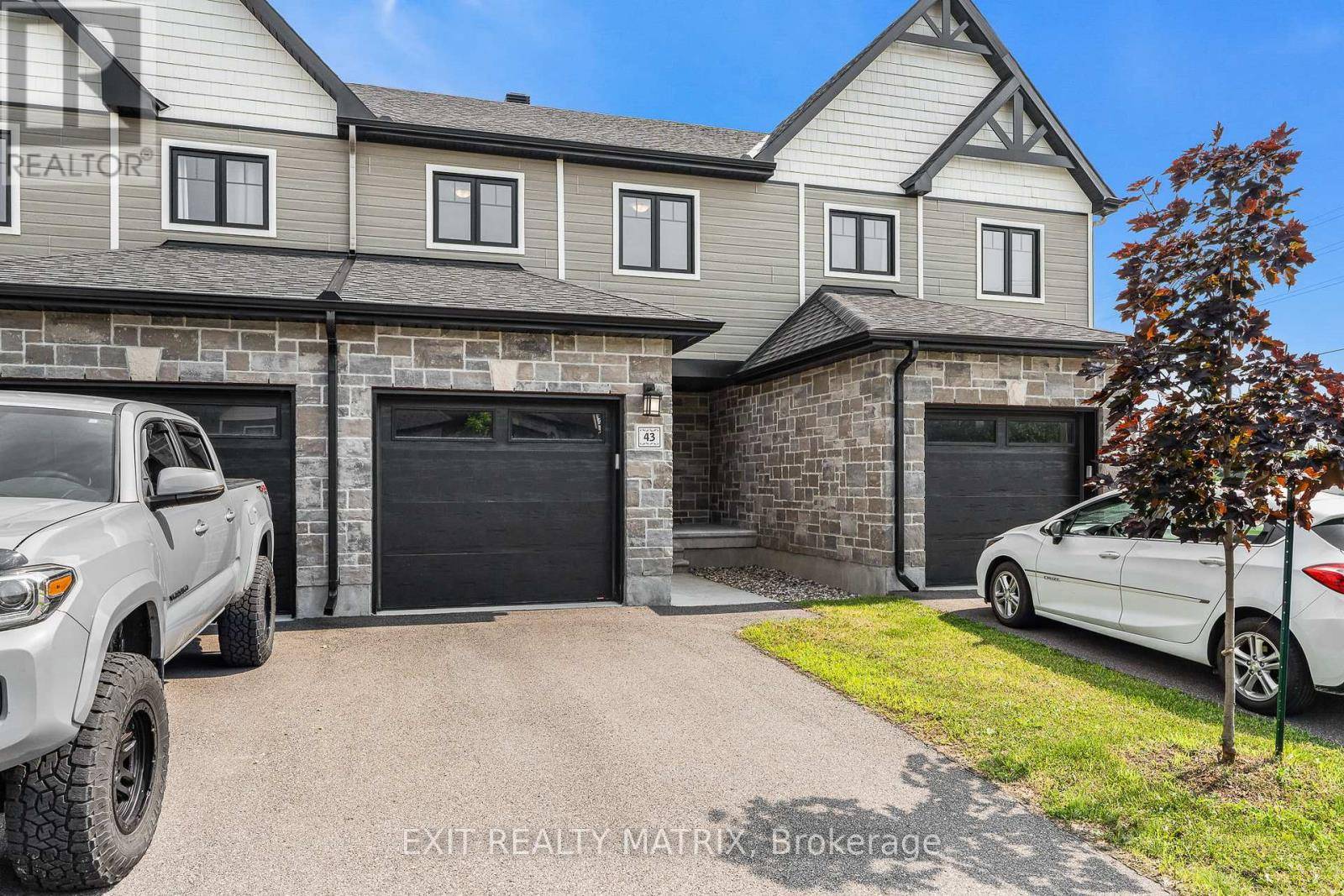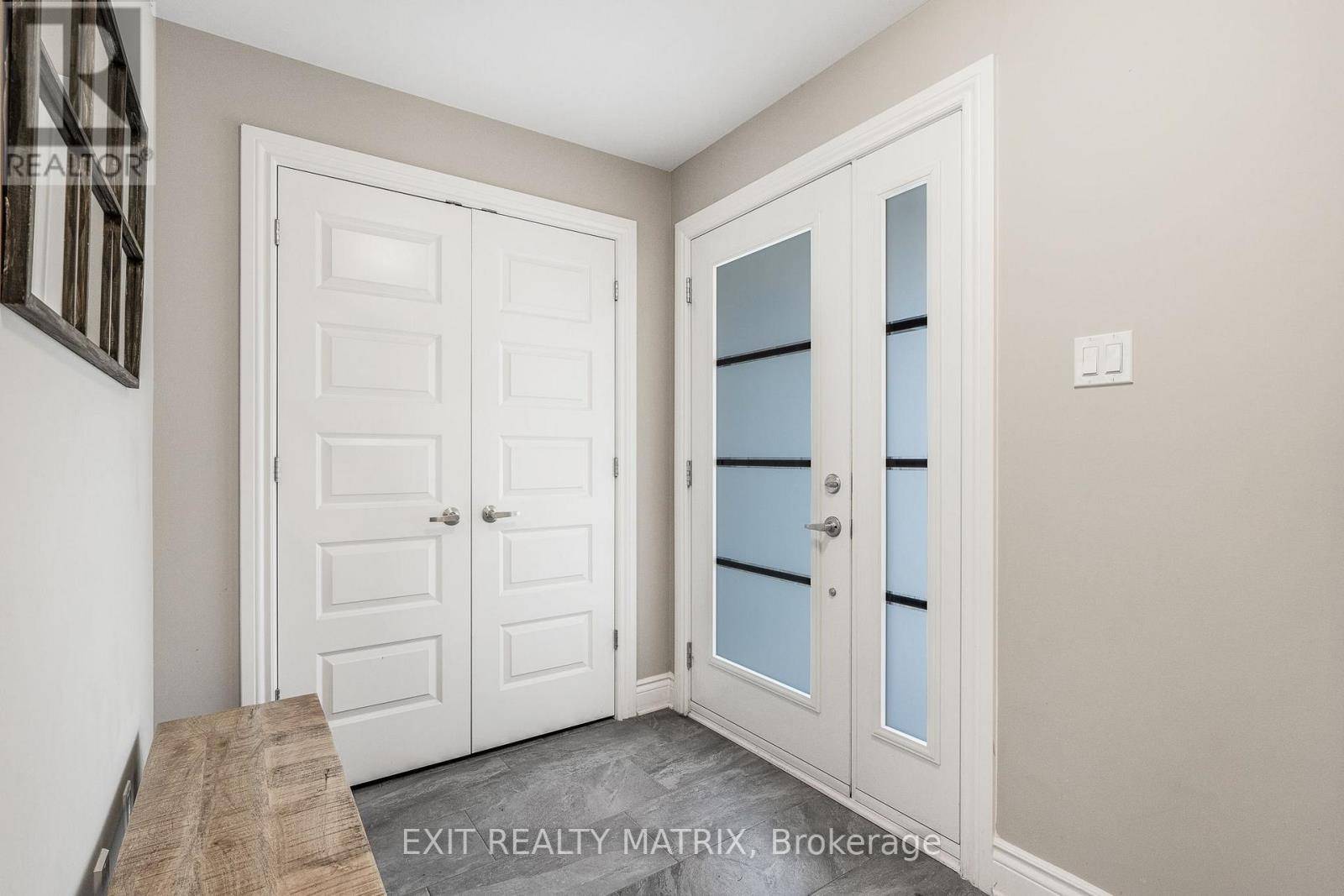43 JOHANNE STREET Clarence-rockland, ON K4K0M3
3 Beds
2 Baths
1,100 SqFt
UPDATED:
Key Details
Property Type Townhouse
Sub Type Townhouse
Listing Status Active
Purchase Type For Sale
Square Footage 1,100 sqft
Price per Sqft $472
Subdivision 606 - Town Of Rockland
MLS® Listing ID X12288007
Bedrooms 3
Half Baths 1
Property Sub-Type Townhouse
Source Ottawa Real Estate Board
Property Description
Location
Province ON
Rooms
Kitchen 1.0
Extra Room 1 Main level 4.29 m X 2.46 m Kitchen
Extra Room 2 Main level 3.43 m X 2.45 m Dining room
Extra Room 3 Main level 5.47 m X 3.12 m Living room
Extra Room 4 Upper Level 4.17 m X 3.87 m Primary Bedroom
Extra Room 5 Upper Level 4.24 m X 2.68 m Bedroom
Extra Room 6 Upper Level 3.12 m X 2.81 m Bedroom
Interior
Heating Forced air
Cooling Central air conditioning
Exterior
Parking Features Yes
Community Features Community Centre, School Bus
View Y/N No
Total Parking Spaces 3
Private Pool No
Building
Story 2
Sewer Sanitary sewer
Others
Ownership Freehold
Virtual Tour https://listings.sellitmedia.ca/videos/01980c20-0635-739e-b46f-ca378a7eda43?v=476







