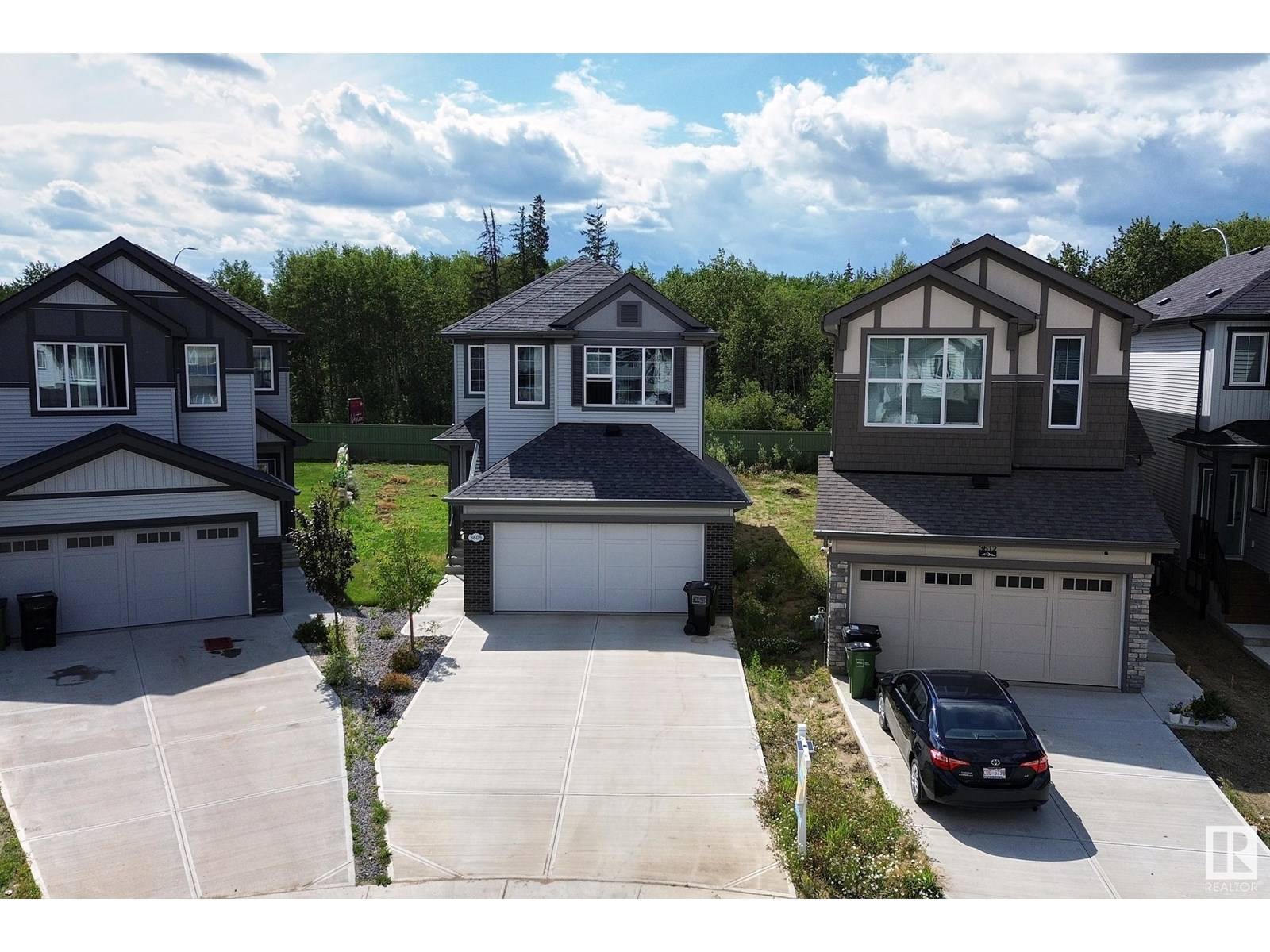3608 214 ST NW Edmonton, AB T6M1S3
3 Beds
3 Baths
1,886 SqFt
UPDATED:
Key Details
Property Type Single Family Home
Sub Type Freehold
Listing Status Active
Purchase Type For Sale
Square Footage 1,886 sqft
Price per Sqft $312
Subdivision Edgemont (Edmonton)
MLS® Listing ID E4447938
Bedrooms 3
Half Baths 1
Year Built 2022
Lot Size 5,356 Sqft
Acres 0.12296952
Property Sub-Type Freehold
Source REALTORS® Association of Edmonton
Property Description
Location
Province AB
Rooms
Kitchen 1.0
Extra Room 1 Main level 3.12 m X 4.42 m Living room
Extra Room 2 Main level 3.25 m X 3.51 m Dining room
Extra Room 3 Main level 5.07 m X 3.18 m Kitchen
Extra Room 4 Main level 2.72 m X 1.68 m Mud room
Extra Room 5 Upper Level 3.21 m X 3.66 m Family room
Extra Room 6 Upper Level 3.35 m X 3.82 m Primary Bedroom
Interior
Heating Forced air
Exterior
Parking Features Yes
View Y/N No
Private Pool No
Building
Story 2
Others
Ownership Freehold
Virtual Tour https://youriguide.com/3608_214_st_nw_edmonton_ab/







