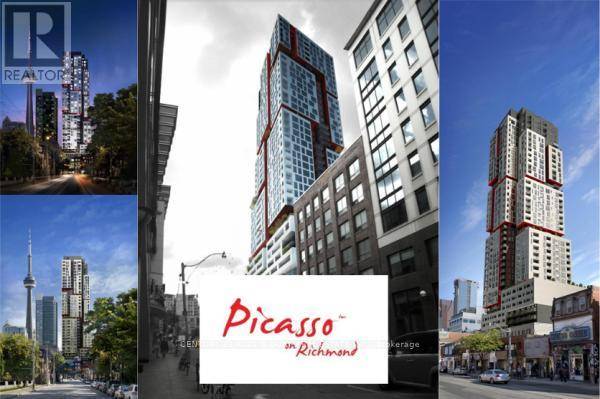318 Richmond ST West #606 Toronto (waterfront Communities), ON M5V0B4
1 Bed
1 Bath
500 SqFt
UPDATED:
Key Details
Property Type Condo
Sub Type Condominium/Strata
Listing Status Active
Purchase Type For Sale
Square Footage 500 sqft
Price per Sqft $996
Subdivision Waterfront Communities C1
MLS® Listing ID C12286896
Bedrooms 1
Condo Fees $416/mo
Property Sub-Type Condominium/Strata
Source Toronto Regional Real Estate Board
Property Description
Location
Province ON
Rooms
Kitchen 1.0
Extra Room 1 Flat 5.8166 m X 3.9878 m Living room
Extra Room 2 Flat 5.8166 m X 3.9878 m Dining room
Extra Room 3 Flat 5.8166 m X 3.9878 m Kitchen
Extra Room 4 Flat 3.4544 m X 3.048 m Primary Bedroom
Extra Room 5 Flat 7.3406 m X 1.4478 m Other
Interior
Heating Forced air
Cooling Central air conditioning, Ventilation system
Flooring Laminate, Concrete
Exterior
Parking Features Yes
Community Features Pets not Allowed
View Y/N Yes
View View
Private Pool No
Others
Ownership Condominium/Strata







