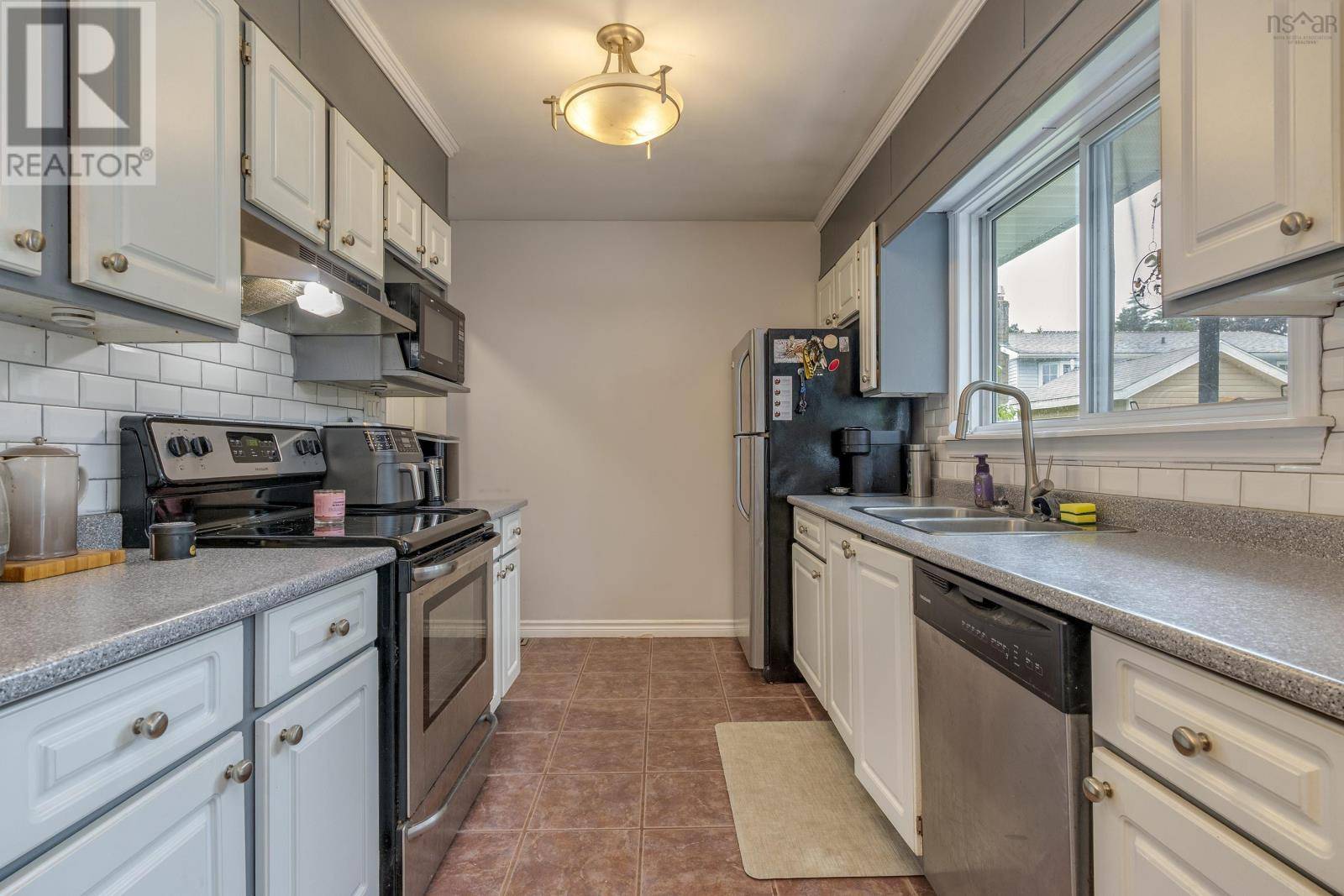23 Odell Drive Cole Harbour, NS B2W3T3
3 Beds
2 Baths
1,673 SqFt
UPDATED:
Key Details
Property Type Single Family Home
Sub Type Freehold
Listing Status Active
Purchase Type For Sale
Square Footage 1,673 sqft
Price per Sqft $328
Subdivision Cole Harbour
MLS® Listing ID 202517633
Style Bungalow
Bedrooms 3
Half Baths 1
Year Built 1964
Lot Size 10,441 Sqft
Acres 0.2397
Property Sub-Type Freehold
Source Nova Scotia Association of REALTORS®
Property Description
Location
Province NS
Rooms
Kitchen 1.0
Extra Room 1 Lower level 20.2 x 22.1 Recreational, Games room
Extra Room 2 Lower level 8.1 x 11.1 Laundry room
Extra Room 3 Lower level 8.1 x 10.8 Bath (# pieces 1-6)
Extra Room 4 Lower level 12.5 x 11.1 Den
Extra Room 5 Lower level 12.5 x 10.8 Storage
Extra Room 6 Main level 10.11 x 7.11 Kitchen
Interior
Cooling Heat Pump
Flooring Hardwood, Laminate, Tile
Exterior
Parking Features No
Community Features Recreational Facilities, School Bus
View Y/N No
Private Pool No
Building
Lot Description Landscaped
Story 1
Sewer Municipal sewage system
Architectural Style Bungalow
Others
Ownership Freehold







