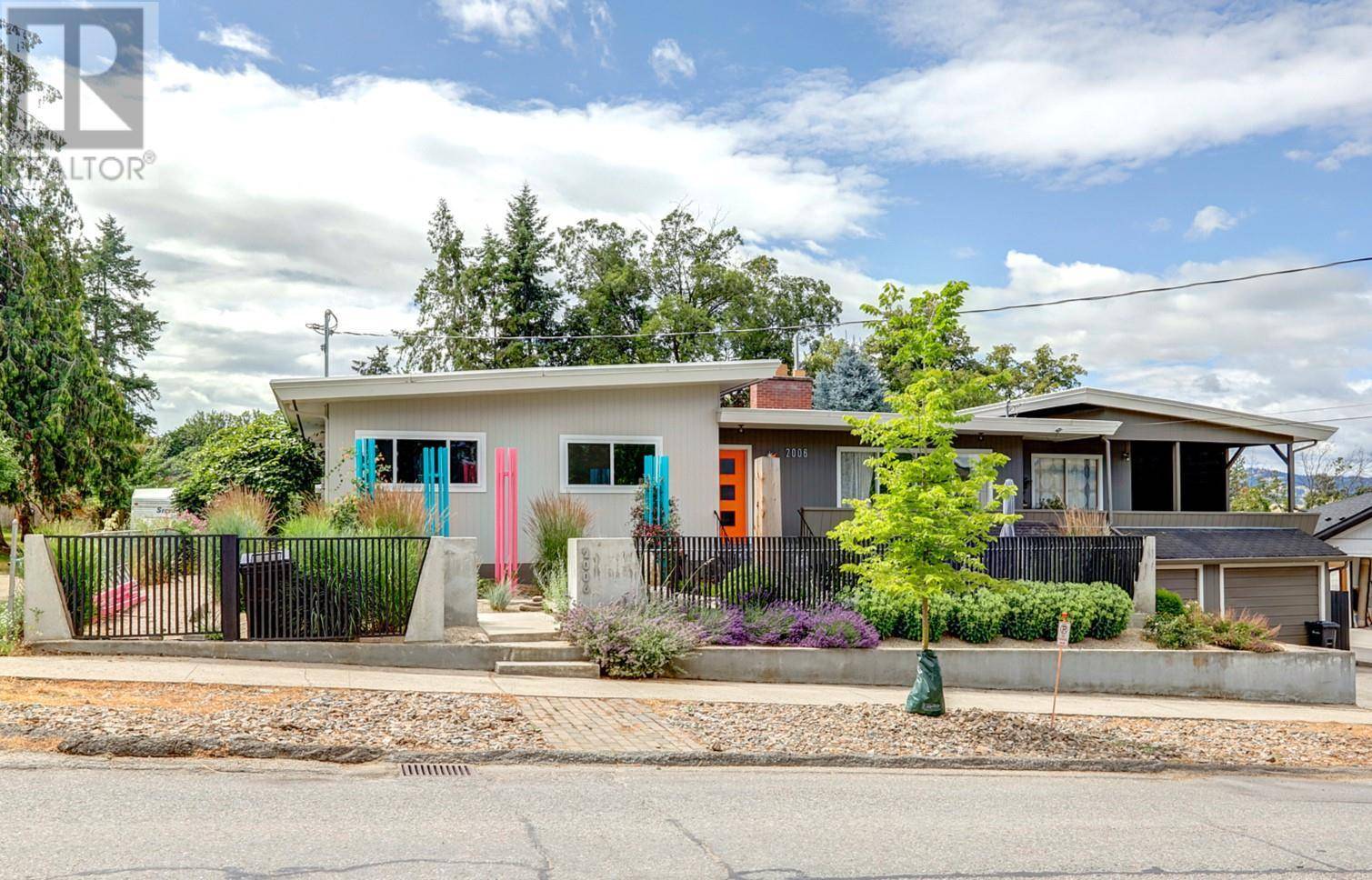2006 37 Avenue Vernon, BC V1T2X1
4 Beds
3 Baths
2,799 SqFt
OPEN HOUSE
Sun Jul 20, 1:00pm - 2:30pm
UPDATED:
Key Details
Property Type Single Family Home
Sub Type Freehold
Listing Status Active
Purchase Type For Sale
Square Footage 2,799 sqft
Price per Sqft $313
Subdivision East Hill
MLS® Listing ID 10355731
Style Bungalow
Bedrooms 4
Half Baths 1
Year Built 1960
Lot Size 9,583 Sqft
Acres 0.22
Property Sub-Type Freehold
Source Association of Interior REALTORS®
Property Description
Location
Province BC
Zoning Unknown
Rooms
Kitchen 1.0
Extra Room 1 Basement 4'5'' x 8'6'' Utility room
Extra Room 2 Basement 21'6'' x 10'3'' Storage
Extra Room 3 Basement 11'2'' x 20'8'' Storage
Extra Room 4 Basement 19'5'' x 10'2'' Storage
Extra Room 5 Basement 4'7'' x 7'3'' Storage
Extra Room 6 Basement 9'0'' x 10'11'' Other
Interior
Heating See remarks
Cooling Central air conditioning
Flooring Carpeted, Hardwood, Laminate, Tile, Vinyl
Fireplaces Type Conventional
Exterior
Parking Features Yes
Garage Spaces 2.0
Garage Description 2
View Y/N No
Roof Type Unknown
Total Parking Spaces 5
Private Pool No
Building
Story 1
Sewer Municipal sewage system
Architectural Style Bungalow
Others
Ownership Freehold
Virtual Tour https://youriguide.com/2006_37th_ave_vernon_bc/







