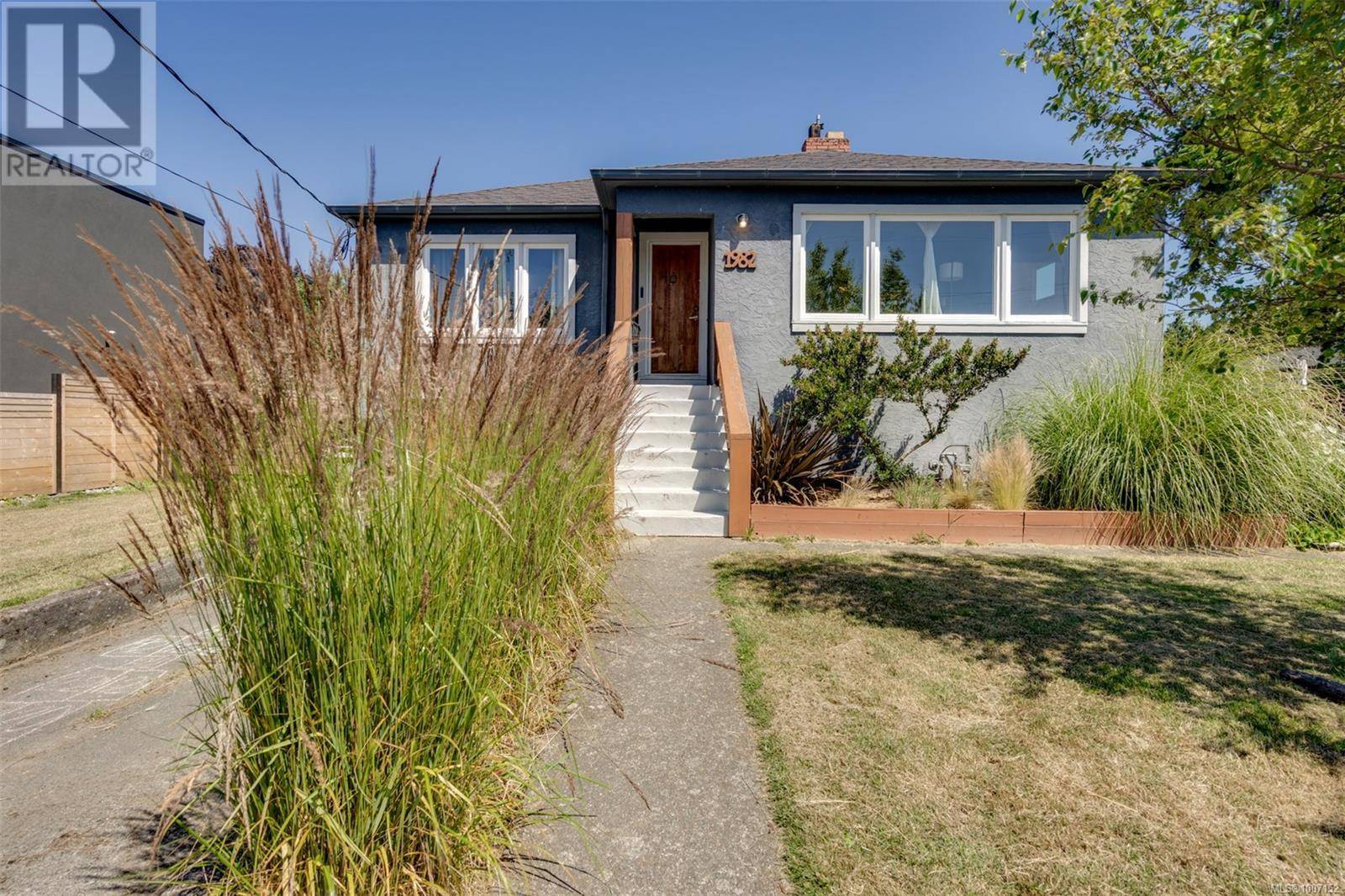1982 Kings Rd Saanich, BC V8R2P5
4 Beds
2 Baths
2,138 SqFt
UPDATED:
Key Details
Property Type Single Family Home
Sub Type Freehold
Listing Status Active
Purchase Type For Sale
Square Footage 2,138 sqft
Price per Sqft $736
Subdivision Camosun
MLS® Listing ID 1007152
Style Westcoast
Bedrooms 4
Year Built 1947
Lot Size 9,000 Sqft
Acres 9000.0
Property Sub-Type Freehold
Source Victoria Real Estate Board
Property Description
Location
Province BC
Zoning Residential
Rooms
Kitchen 1.0
Extra Room 1 Lower level 13 ft X 5 ft Storage
Extra Room 2 Lower level 18 ft X 11 ft Utility room
Extra Room 3 Lower level 13 ft X 11 ft Family room
Extra Room 4 Lower level 12 ft X 8 ft Bedroom
Extra Room 5 Lower level 11' x 17' Bedroom
Extra Room 6 Lower level 8 ft X 5 ft Bathroom
Interior
Heating Forced air, ,
Cooling None
Fireplaces Number 1
Exterior
Parking Features No
View Y/N No
Total Parking Spaces 2
Private Pool No
Building
Architectural Style Westcoast
Others
Ownership Freehold
Virtual Tour https://my.matterport.com/show/?m=on7VD77E91h







