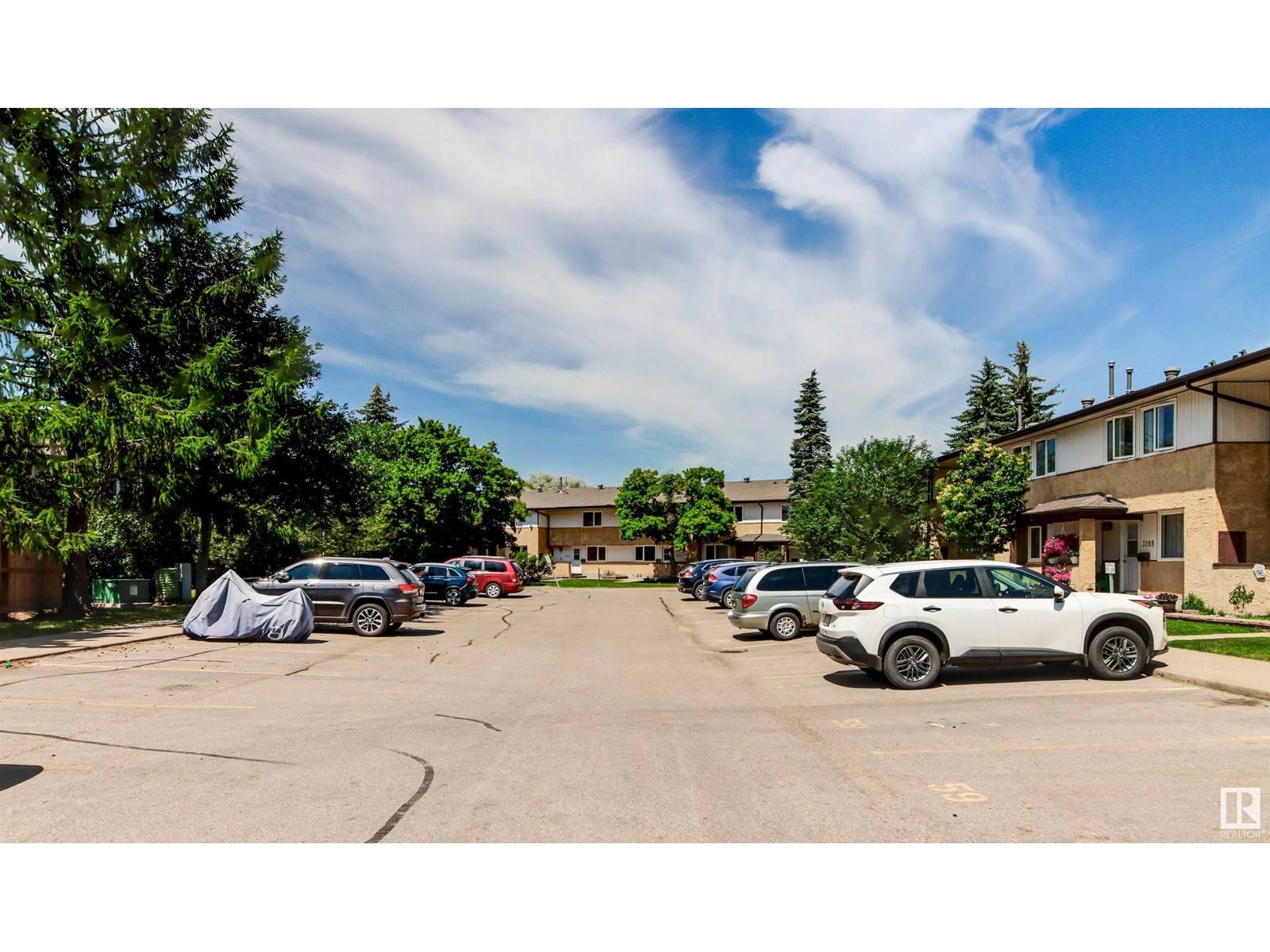3315 139 AV NW Edmonton, AB T5Y1T2
3 Beds
2 Baths
1,094 SqFt
UPDATED:
Key Details
Property Type Townhouse
Sub Type Townhouse
Listing Status Active
Purchase Type For Sale
Square Footage 1,094 sqft
Price per Sqft $196
Subdivision Hairsine
MLS® Listing ID E4447566
Bedrooms 3
Half Baths 1
Condo Fees $370/mo
Year Built 1979
Lot Size 2,539 Sqft
Acres 0.05829463
Property Sub-Type Townhouse
Source REALTORS® Association of Edmonton
Property Description
Location
Province AB
Rooms
Kitchen 1.0
Extra Room 1 Main level 2.65 m X 4.16 m Living room
Extra Room 2 Main level 3.19 m X 4.16 m Dining room
Extra Room 3 Main level 3.1 m X 3.35 m Kitchen
Extra Room 4 Upper Level 4.06 m X 3.12 m Primary Bedroom
Extra Room 5 Upper Level 3.17 m X 3.12 m Bedroom 2
Extra Room 6 Upper Level 2.56 m X 3.12 m Bedroom 3
Interior
Heating Forced air
Exterior
Parking Features No
Fence Fence
View Y/N No
Private Pool No
Building
Story 2
Others
Ownership Condominium/Strata
Virtual Tour https://unbranded.youriguide.com/3315_139_ave_nw_edmonton_ab/







