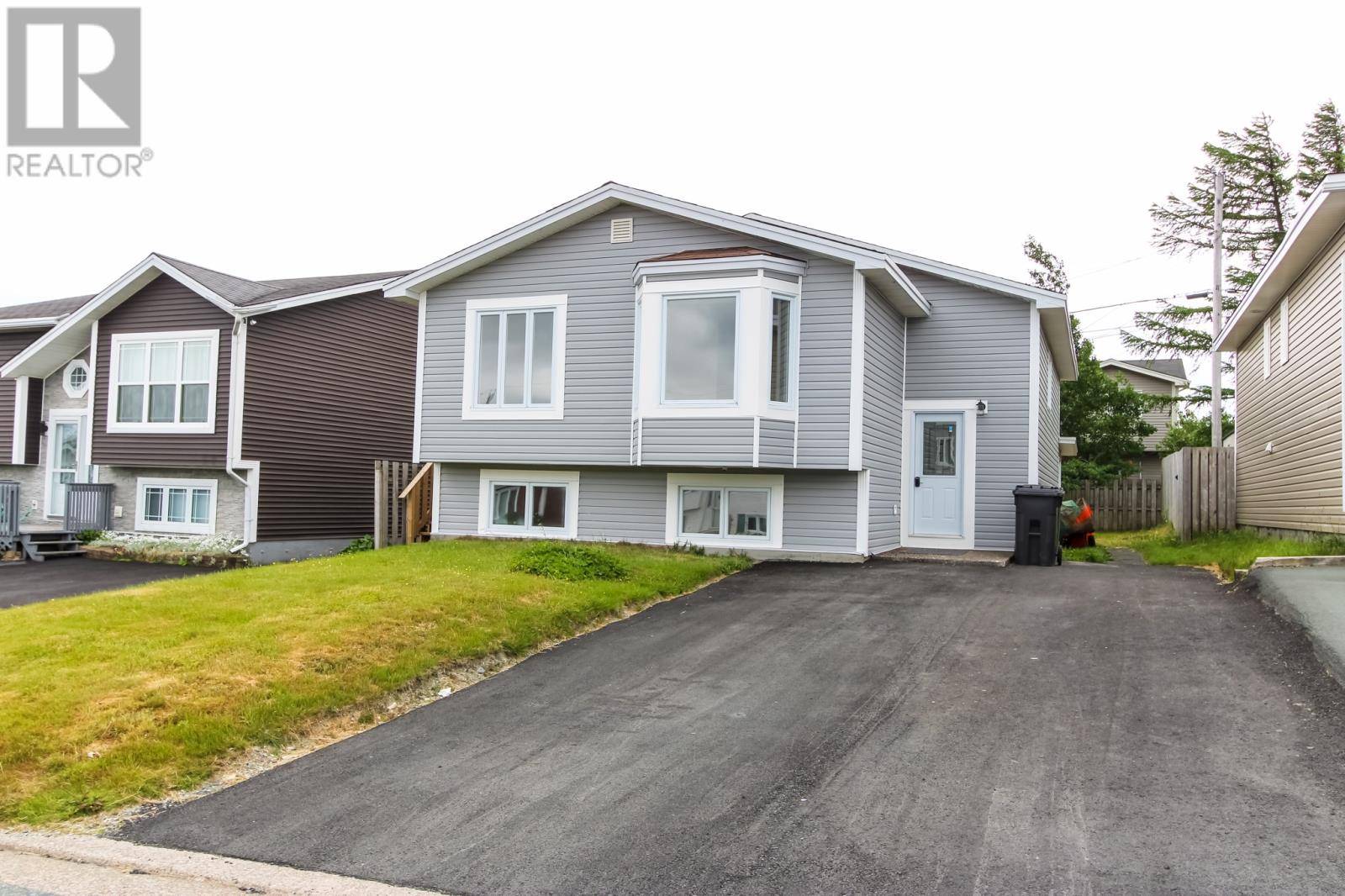24 Mcgrath Crescent Mount Pearl, NL A1N4K6
4 Beds
3 Baths
2,135 SqFt
UPDATED:
Key Details
Property Type Single Family Home
Sub Type Freehold
Listing Status Active
Purchase Type For Sale
Square Footage 2,135 sqft
Price per Sqft $154
MLS® Listing ID 1287721
Bedrooms 4
Half Baths 1
Year Built 1988
Property Sub-Type Freehold
Source Newfoundland & Labrador Association of REALTORS®
Property Description
Location
Province NL
Rooms
Kitchen 1.0
Extra Room 1 Basement 14.4x9.11 Not known
Extra Room 2 Basement 11.8x10.4 Not known
Extra Room 3 Basement 17.6x10.10 Not known
Extra Room 4 Basement 11.11x5.7 Laundry room
Extra Room 5 Basement 21.1x10.2 Recreation room
Extra Room 6 Main level 12.1x9.1 Bedroom
Interior
Flooring Laminate, Mixed Flooring
Exterior
Parking Features No
View Y/N No
Private Pool No
Building
Sewer Municipal sewage system
Others
Ownership Freehold
Virtual Tour https://my.matterport.com/show/?m=1nA2HabP28s&brand=0







