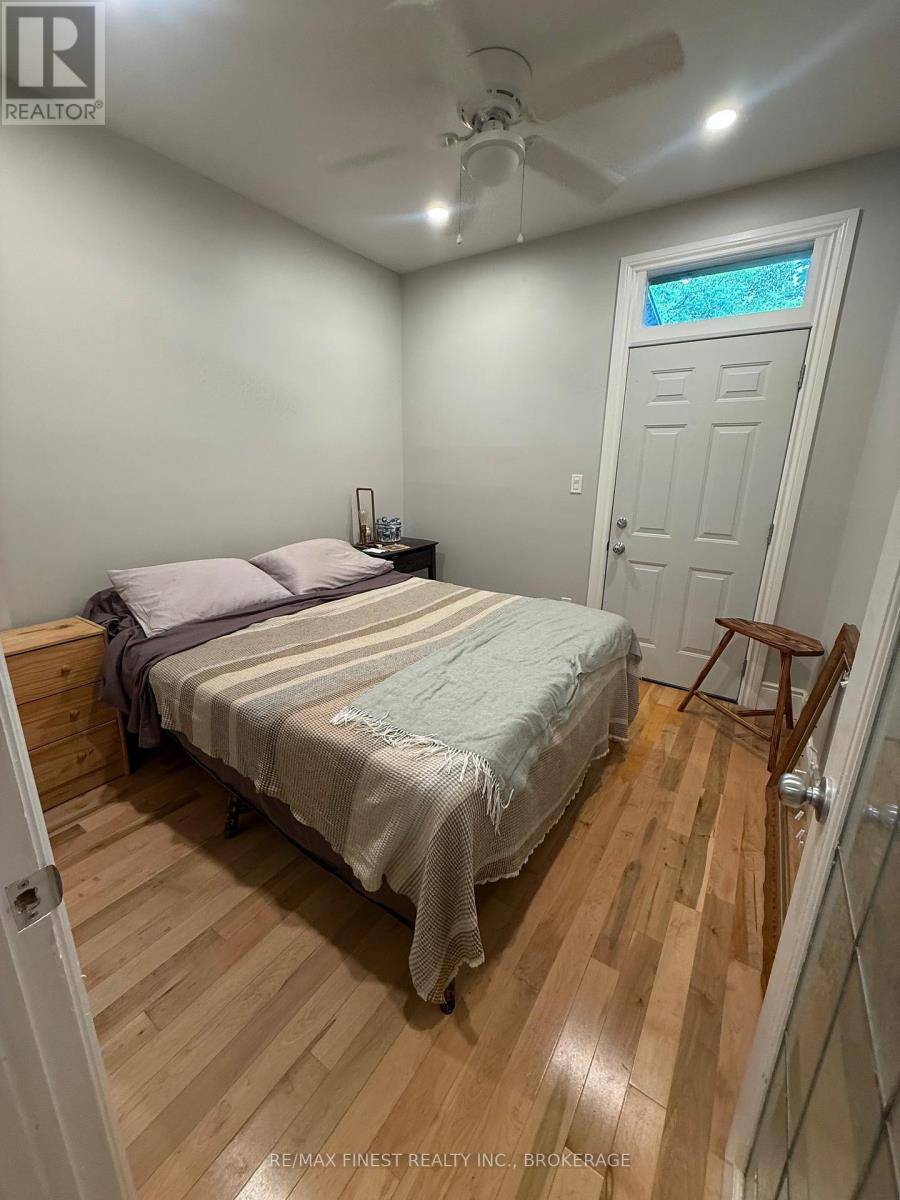398 ALFRED STREET Kingston (east Of Sir John A. Blvd), ON K7K4H9
4 Beds
5 Baths
1,500 SqFt
UPDATED:
Key Details
Property Type Multi-Family
Listing Status Active
Purchase Type For Sale
Square Footage 1,500 sqft
Price per Sqft $700
Subdivision 22 - East Of Sir John A. Blvd
MLS® Listing ID X12279275
Bedrooms 4
Source Kingston & Area Real Estate Association
Property Description
Location
Province ON
Rooms
Kitchen 4.0
Extra Room 1 Second level 3.86 m X 2.9 m Living room
Extra Room 2 Second level 4.45 m X 3.33 m Primary Bedroom
Extra Room 3 Second level 1.7 m X 1.85 m Bathroom
Extra Room 4 Second level 4.42 m X 3.35 m Kitchen
Extra Room 5 Second level 2.82 m X 1.75 m Primary Bedroom
Extra Room 6 Second level 1.52 m X 1.17 m Bathroom
Interior
Heating Heat Pump
Cooling Wall unit
Exterior
Parking Features No
Community Features Community Centre
View Y/N No
Private Pool No
Building
Story 2.5
Sewer Sanitary sewer







