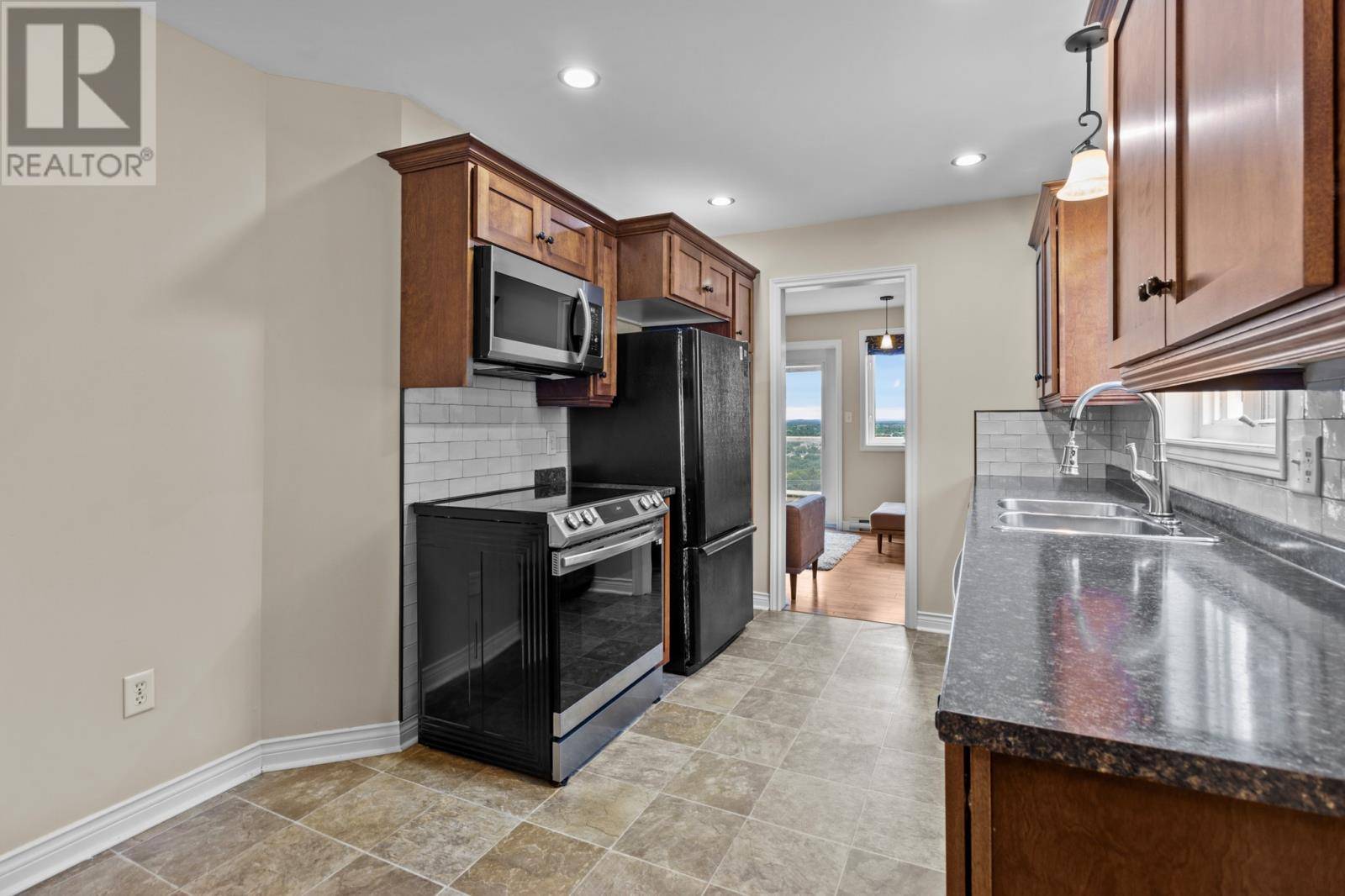3 Dunluce Crescent Mount Pearl, NL A1N5H9
3 Beds
2 Baths
1,800 SqFt
UPDATED:
Key Details
Property Type Single Family Home
Sub Type Freehold
Listing Status Active
Purchase Type For Sale
Square Footage 1,800 sqft
Price per Sqft $222
MLS® Listing ID 1287706
Style 2 Level
Bedrooms 3
Half Baths 1
Year Built 2002
Property Sub-Type Freehold
Source Newfoundland & Labrador Association of REALTORS®
Property Description
Location
Province NL
Rooms
Kitchen 1.0
Extra Room 1 Second level 4 pcs Bath (# pieces 1-6)
Extra Room 2 Second level 13.70 x 8.20 Bedroom
Extra Room 3 Second level 10.20 x 8.10 Bedroom
Extra Room 4 Second level 12.70 x 11.80 Primary Bedroom
Extra Room 5 Basement 20 x 30 Recreation room
Extra Room 6 Main level 2 pcs Bath (# pieces 1-6)
Interior
Heating Baseboard heaters,
Cooling Air exchanger
Flooring Mixed Flooring
Exterior
Parking Features Yes
Fence Fence
View Y/N No
Private Pool No
Building
Lot Description Landscaped
Story 2
Sewer Municipal sewage system
Architectural Style 2 Level
Others
Ownership Freehold







