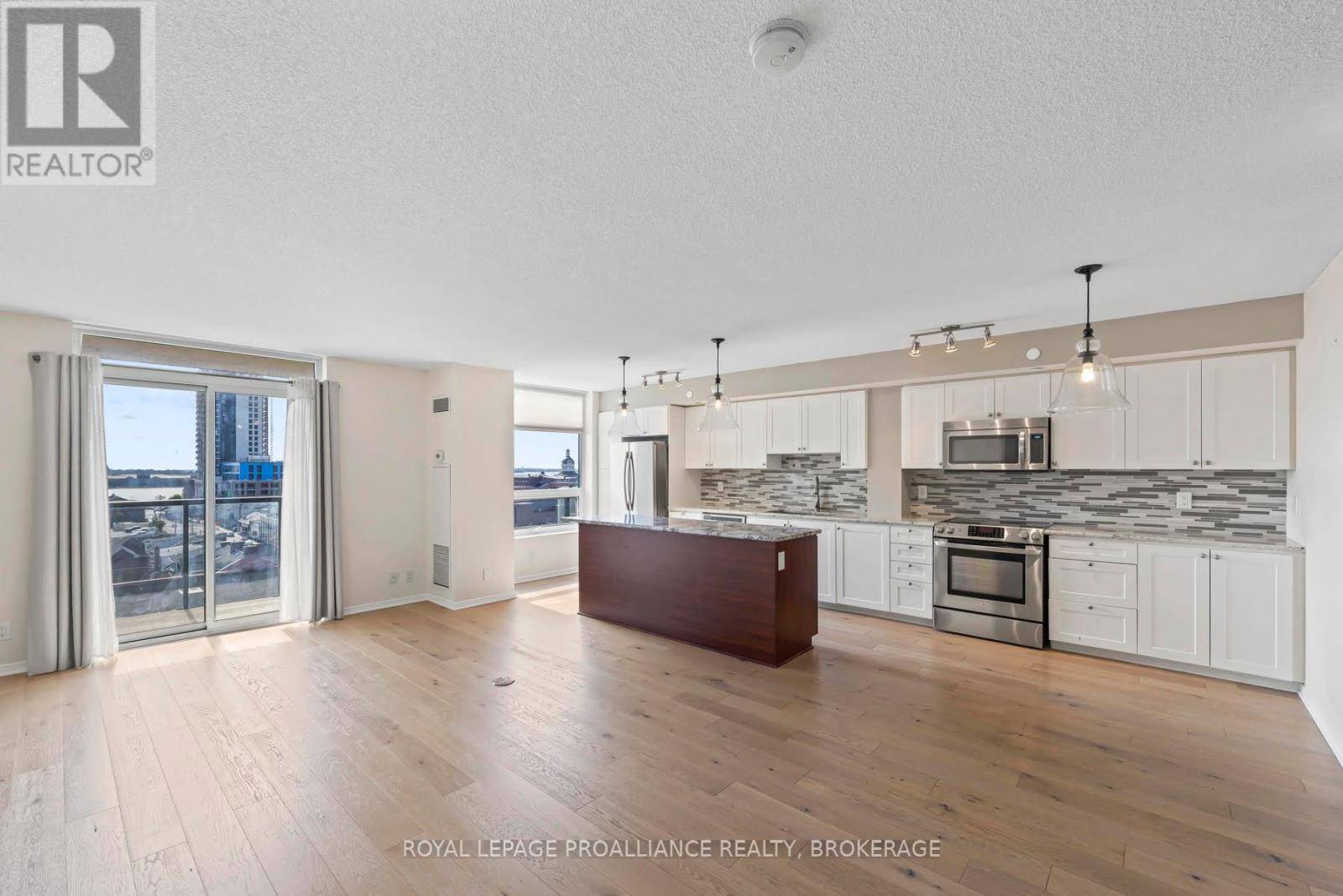121 Queen ST #709 Kingston (east Of Sir John A. Blvd), ON K7K0G6
2 Beds
2 Baths
1,000 SqFt
UPDATED:
Key Details
Property Type Condo
Sub Type Condominium/Strata
Listing Status Active
Purchase Type For Sale
Square Footage 1,000 sqft
Price per Sqft $649
Subdivision 22 - East Of Sir John A. Blvd
MLS® Listing ID X12275732
Bedrooms 2
Condo Fees $874/mo
Property Sub-Type Condominium/Strata
Source Kingston & Area Real Estate Association
Property Description
Location
Province ON
Rooms
Kitchen 0.0
Extra Room 1 Main level 6.38 m X 3.84 m Living room
Extra Room 2 Main level 3.07 m X 3.15 m Bedroom
Extra Room 3 Main level 3.07 m X 3.15 m Bedroom 2
Extra Room 4 Main level 1.47 m X 2.41 m Laundry room
Extra Room 5 Main level 1.45 m X 2.39 m Bathroom
Extra Room 6 Main level 2.38 m X 1.52 m Bathroom
Interior
Heating Forced air
Cooling Central air conditioning
Exterior
Parking Features Yes
Community Features Pet Restrictions
View Y/N Yes
View Lake view
Total Parking Spaces 1
Private Pool No
Others
Ownership Condominium/Strata
Virtual Tour https://youriguide.com/n1z87_709_121_queen_st_kingston_on/







