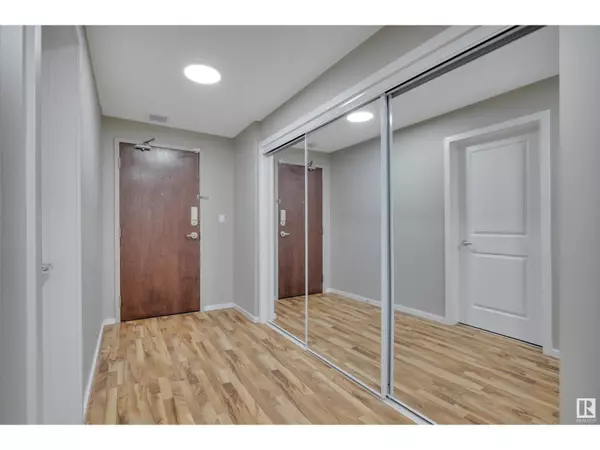#201 9910 111 ST NW Edmonton, AB T5K1K2
2 Beds
2 Baths
1,010 SqFt
UPDATED:
Key Details
Property Type Condo
Sub Type Condominium/Strata
Listing Status Active
Purchase Type For Sale
Square Footage 1,010 sqft
Price per Sqft $296
Subdivision Wîhkwêntôwin
MLS® Listing ID E4446558
Bedrooms 2
Condo Fees $682/mo
Year Built 2004
Lot Size 594 Sqft
Acres 0.013650102
Property Sub-Type Condominium/Strata
Source REALTORS® Association of Edmonton
Property Description
Location
Province AB
Rooms
Kitchen 1.0
Extra Room 1 Main level 3.76 m X 5.31 m Living room
Extra Room 2 Main level 3.7 m X 2.57 m Dining room
Extra Room 3 Main level 2.79 m X 2.95 m Kitchen
Extra Room 4 Main level 3.24 m X 4.52 m Primary Bedroom
Extra Room 5 Main level 2.98 m X 3.46 m Bedroom 2
Extra Room 6 Main level 2.15 m X 1.77 m Laundry room
Interior
Heating In Floor Heating
Exterior
Parking Features Yes
Community Features Public Swimming Pool
View Y/N No
Total Parking Spaces 1
Private Pool No
Others
Ownership Condominium/Strata







