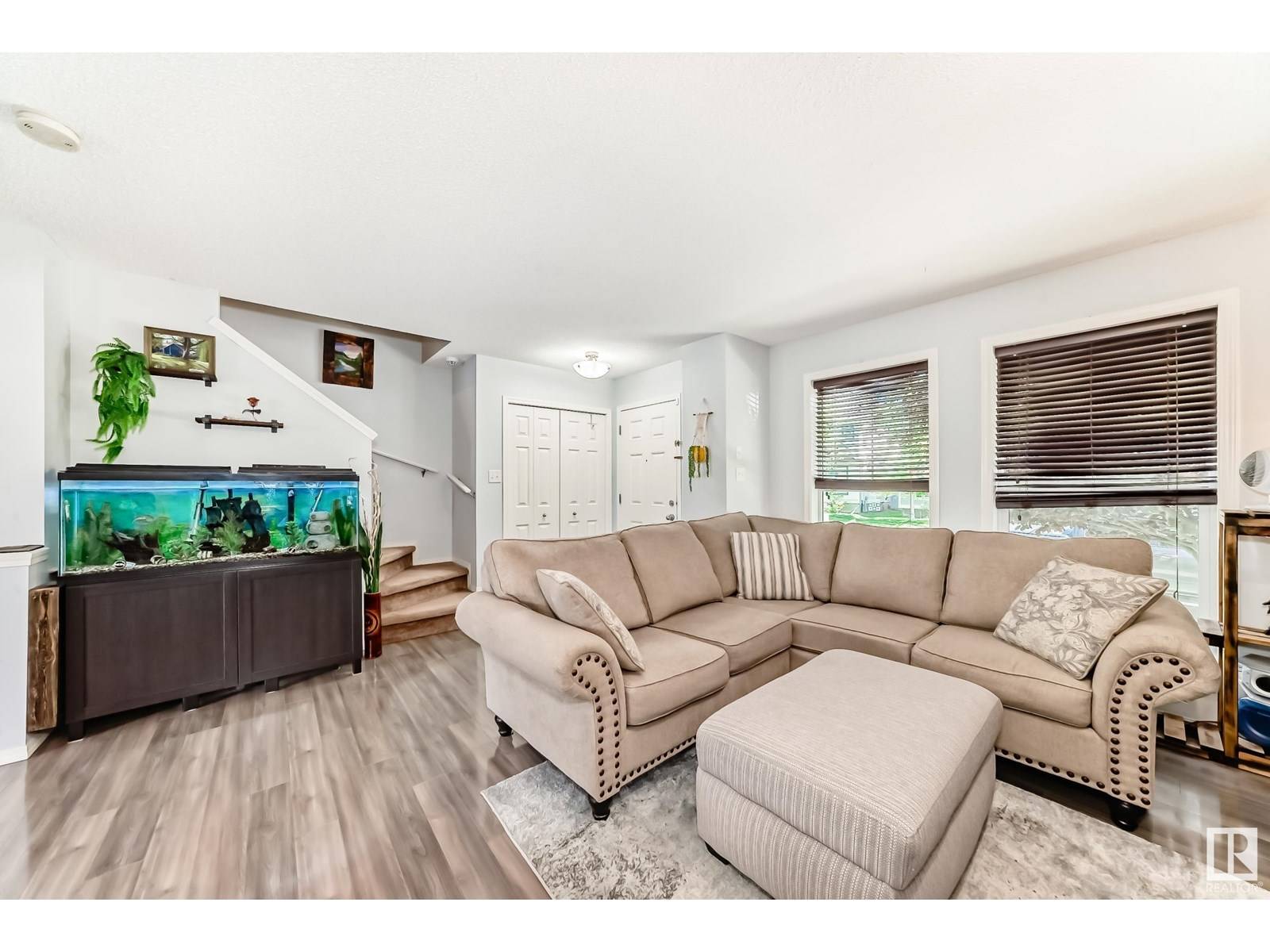6024 213 ST NW Edmonton, AB T6M0J9
3 Beds
3 Baths
1,220 SqFt
UPDATED:
Key Details
Property Type Single Family Home
Sub Type Freehold
Listing Status Active
Purchase Type For Sale
Square Footage 1,220 sqft
Price per Sqft $360
Subdivision The Hamptons
MLS® Listing ID E4446417
Bedrooms 3
Half Baths 1
Year Built 2010
Lot Size 2,824 Sqft
Acres 0.064847864
Property Sub-Type Freehold
Source REALTORS® Association of Edmonton
Property Description
Location
Province AB
Rooms
Kitchen 1.0
Extra Room 1 Basement 4.53 m X 3.7 m Recreation room
Extra Room 2 Basement 1.99 m X 1.57 m Laundry room
Extra Room 3 Basement 4.69 m X 2.04 m Utility room
Extra Room 4 Main level 3.65 m X 4.61 m Living room
Extra Room 5 Main level 2.6 m X 3.24 m Dining room
Extra Room 6 Main level 3.23 m X 3.34 m Kitchen
Interior
Heating Forced air
Fireplaces Type Unknown
Exterior
Parking Features Yes
Fence Fence
View Y/N No
Total Parking Spaces 4
Private Pool No
Building
Story 2
Others
Ownership Freehold







