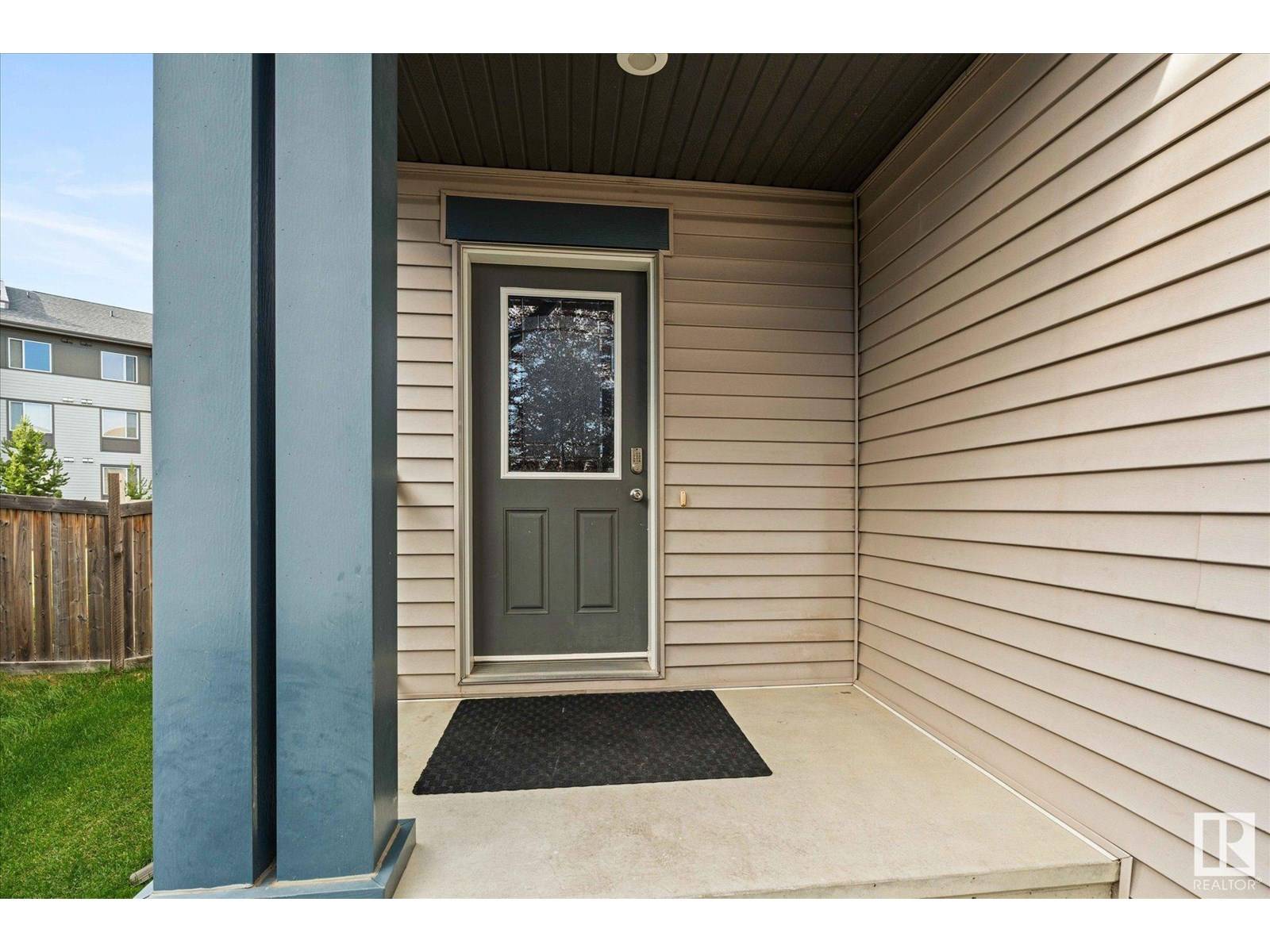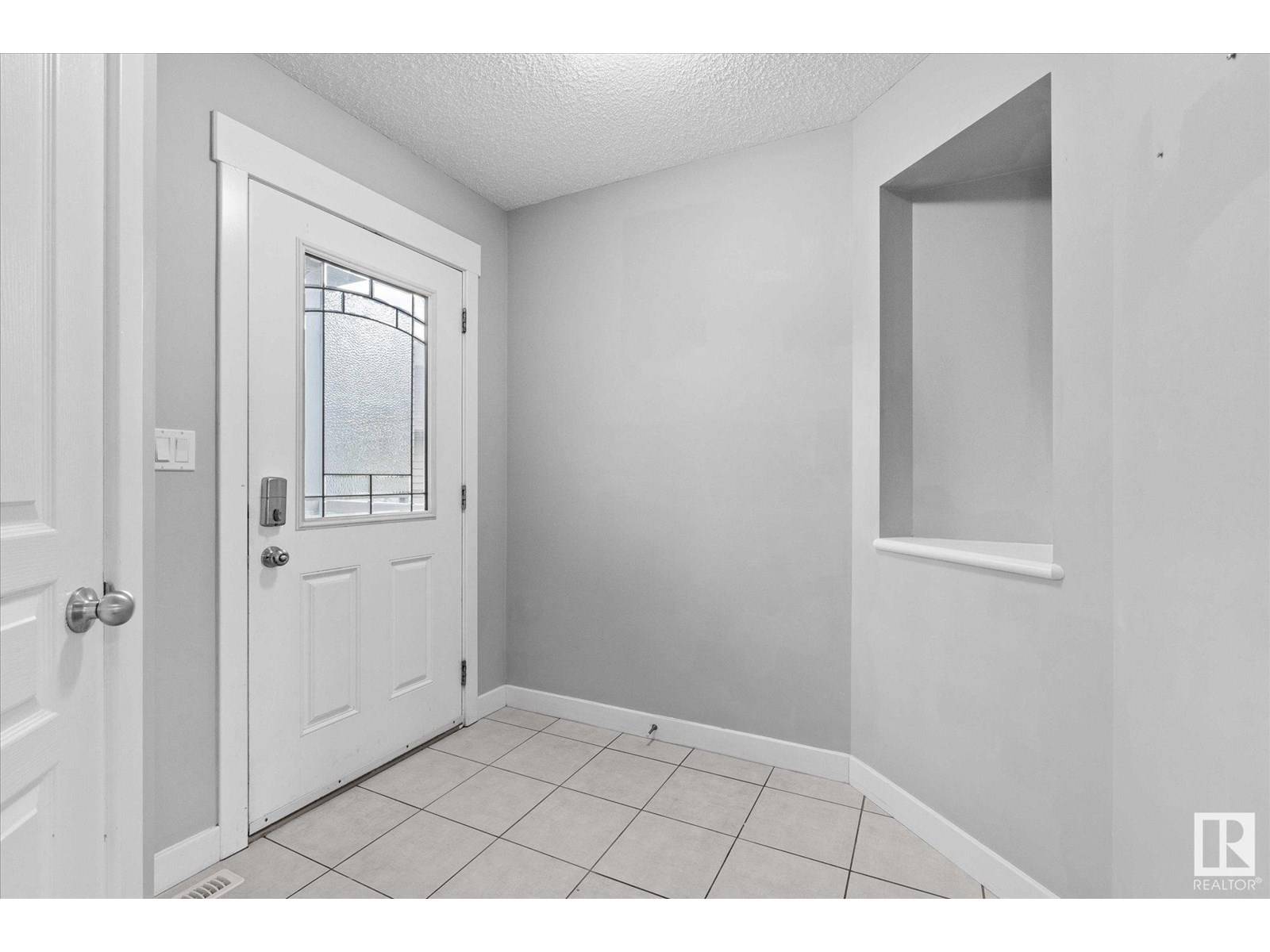1403 53 ST SW Edmonton, AB T6X1S2
4 Beds
4 Baths
1,458 SqFt
UPDATED:
Key Details
Property Type Single Family Home
Sub Type Freehold
Listing Status Active
Purchase Type For Sale
Square Footage 1,458 sqft
Price per Sqft $298
Subdivision Walker
MLS® Listing ID E4446045
Bedrooms 4
Half Baths 1
Year Built 2012
Lot Size 6,752 Sqft
Acres 0.15502651
Property Sub-Type Freehold
Source REALTORS® Association of Edmonton
Property Description
Location
Province AB
Rooms
Kitchen 1.0
Extra Room 1 Basement 3.2 m X 3.09 m Bedroom 4
Extra Room 2 Main level 4.65 m X 3.35 m Living room
Extra Room 3 Main level 1.94 m X 2.63 m Dining room
Extra Room 4 Main level 3.97 m X 3.11 m Kitchen
Extra Room 5 Upper Level 4.21 m X 4 m Primary Bedroom
Extra Room 6 Upper Level 3.13 m X 3.38 m Bedroom 2
Interior
Heating Forced air
Fireplaces Type Unknown
Exterior
Parking Features Yes
Fence Fence
View Y/N No
Private Pool No
Building
Story 2
Others
Ownership Freehold







