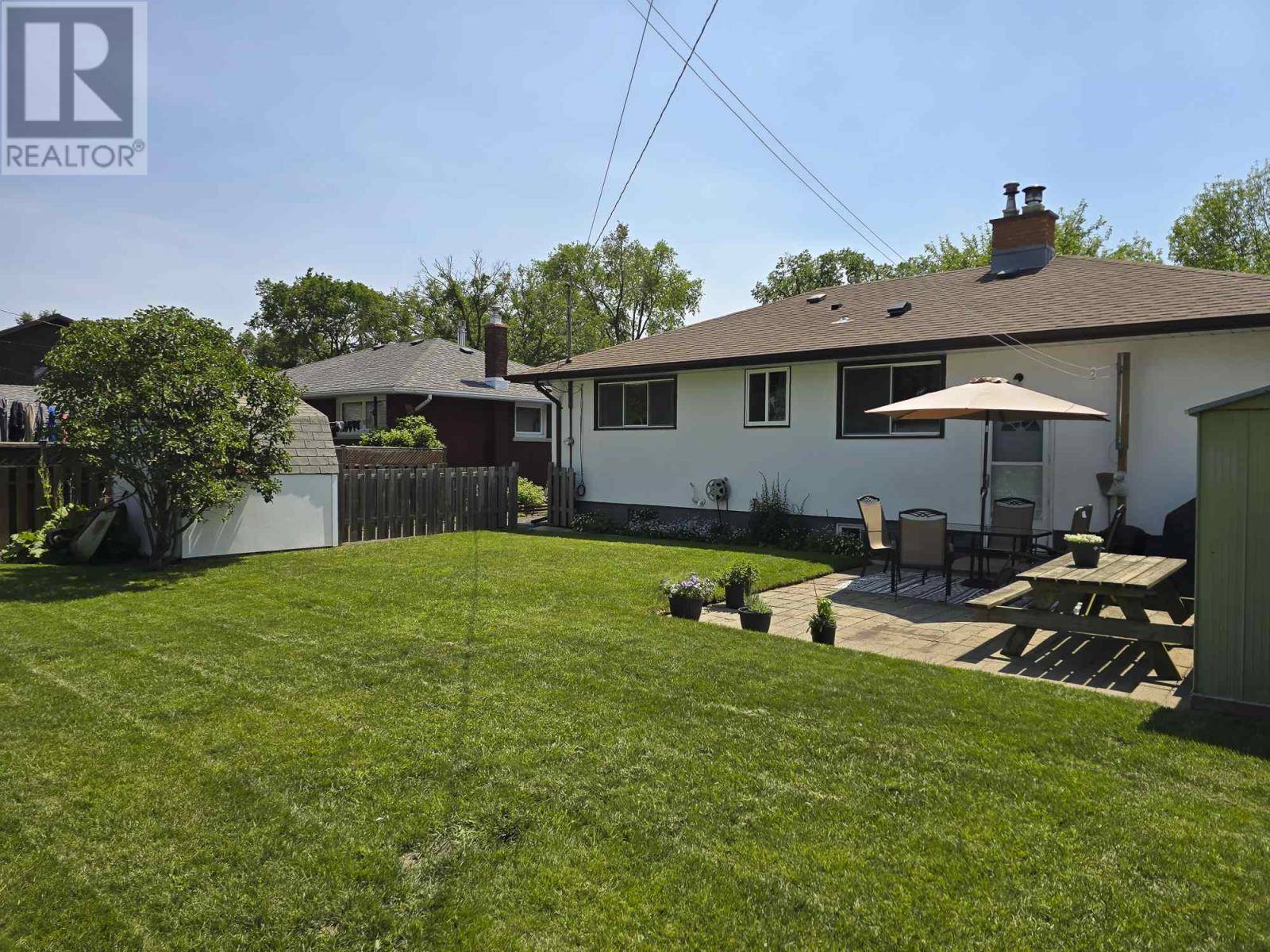119 Elmwood CRES Thunder Bay, ON P7E6A6
3 Beds
2 Baths
1,200 SqFt
UPDATED:
Key Details
Property Type Single Family Home
Listing Status Active
Purchase Type For Sale
Square Footage 1,200 sqft
Price per Sqft $333
Subdivision Thunder Bay
MLS® Listing ID TB252009
Style Bungalow
Bedrooms 3
Year Built 1960
Source Thunder Bay Real Estate Board
Property Description
Location
Province ON
Rooms
Kitchen 1.0
Extra Room 1 Basement 26' x 12'04\" Recreation room
Extra Room 2 Basement 13'03\" x 10'11\" Bonus Room
Extra Room 3 Basement 3-Piece Bathroom
Extra Room 4 Basement 18'11\" x 11'11\" Laundry room
Extra Room 5 Main level 15'03\" x 14'04\" Living room
Extra Room 6 Main level 12'02\" x 8' Kitchen
Interior
Heating Forced air,
Cooling Central air conditioning
Flooring Hardwood
Fireplaces Number 1
Exterior
Parking Features No
Community Features Bus Route
View Y/N No
Private Pool No
Building
Story 1
Sewer Sanitary sewer
Architectural Style Bungalow







