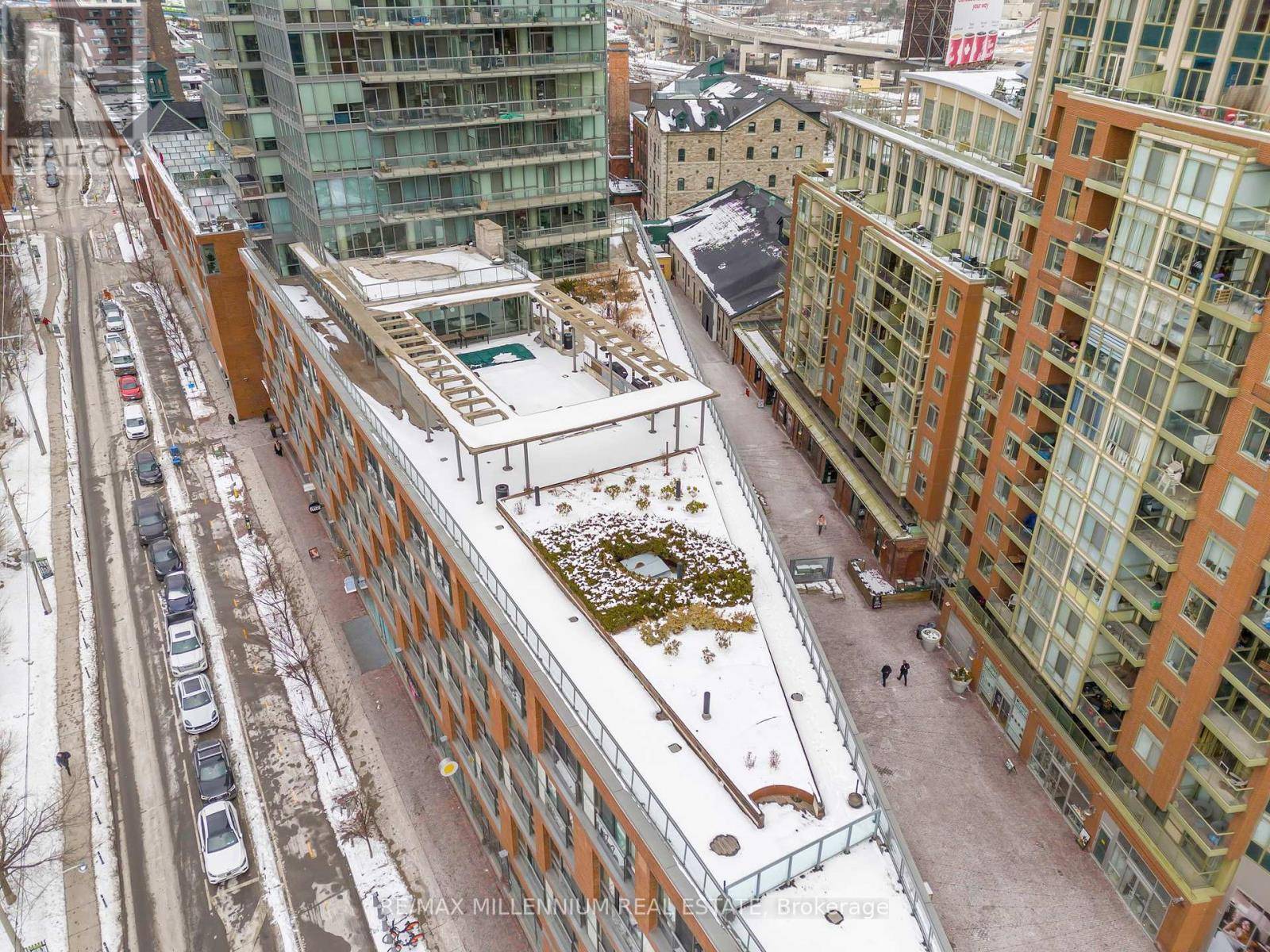33 Mill ST #501 Toronto (waterfront Communities), ON M5A3R3
2 Beds
1 Bath
700 SqFt
UPDATED:
Key Details
Property Type Condo
Sub Type Condominium/Strata
Listing Status Active
Purchase Type For Rent
Square Footage 700 sqft
Subdivision Waterfront Communities C8
MLS® Listing ID C12243143
Bedrooms 2
Property Sub-Type Condominium/Strata
Source Toronto Regional Real Estate Board
Property Description
Location
Province ON
Rooms
Kitchen 1.0
Extra Room 1 Flat 13.45 m X 11.15 m Living room
Extra Room 2 Flat 13.45 m X 11.15 m Dining room
Extra Room 3 Flat 13.45 m X 11.15 m Kitchen
Extra Room 4 Flat 10.17 m X 9.84 m Primary Bedroom
Extra Room 5 Flat 12.96 m X 8.53 m Den
Interior
Heating Heat Pump
Cooling Central air conditioning
Flooring Hardwood
Exterior
Parking Features Yes
Community Features Pets not Allowed
View Y/N No
Private Pool Yes
Others
Ownership Condominium/Strata
Acceptable Financing Monthly
Listing Terms Monthly







