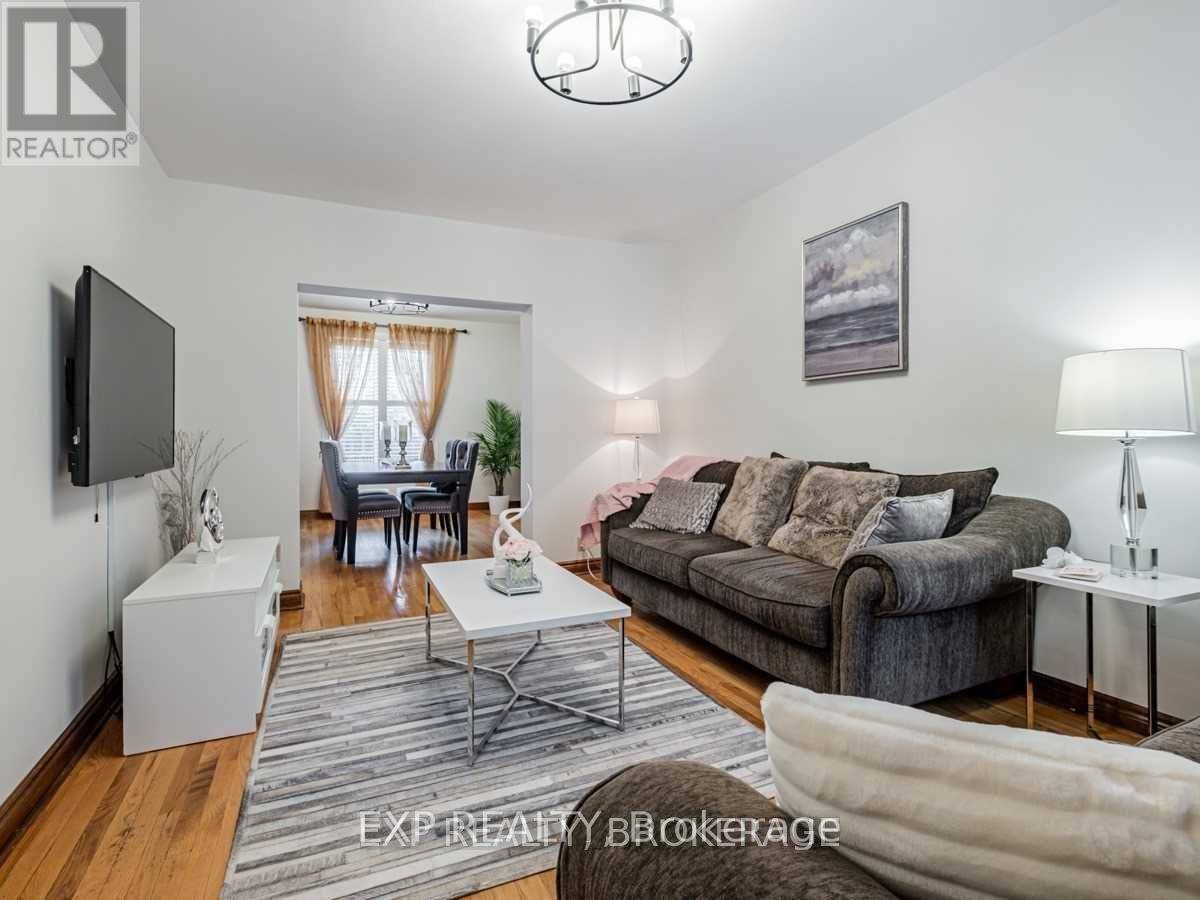62 AZIEL STREET Toronto (high Park North), ON M6P2N9
6 Beds
3 Baths
2,000 SqFt
UPDATED:
Key Details
Property Type Single Family Home
Sub Type Freehold
Listing Status Active
Purchase Type For Sale
Square Footage 2,000 sqft
Price per Sqft $799
Subdivision High Park North
MLS® Listing ID W12254498
Bedrooms 6
Property Sub-Type Freehold
Source Toronto Regional Real Estate Board
Property Description
Location
Province ON
Rooms
Kitchen 3.0
Extra Room 1 Second level 3.99 m X 3.38 m Primary Bedroom
Extra Room 2 Second level 3.38 m X 3.73 m Bedroom 2
Extra Room 3 Second level 2.82 m X 3.53 m Kitchen
Extra Room 4 Second level 3.35 m X 1.78 m Dining room
Extra Room 5 Third level 3.12 m X 4.95 m Bedroom 3
Extra Room 6 Third level 3.05 m X 2.92 m Bedroom 4
Interior
Heating Forced air
Cooling Central air conditioning
Flooring Hardwood
Fireplaces Number 1
Exterior
Parking Features No
View Y/N No
Private Pool No
Building
Story 2.5
Sewer Sanitary sewer
Others
Ownership Freehold







