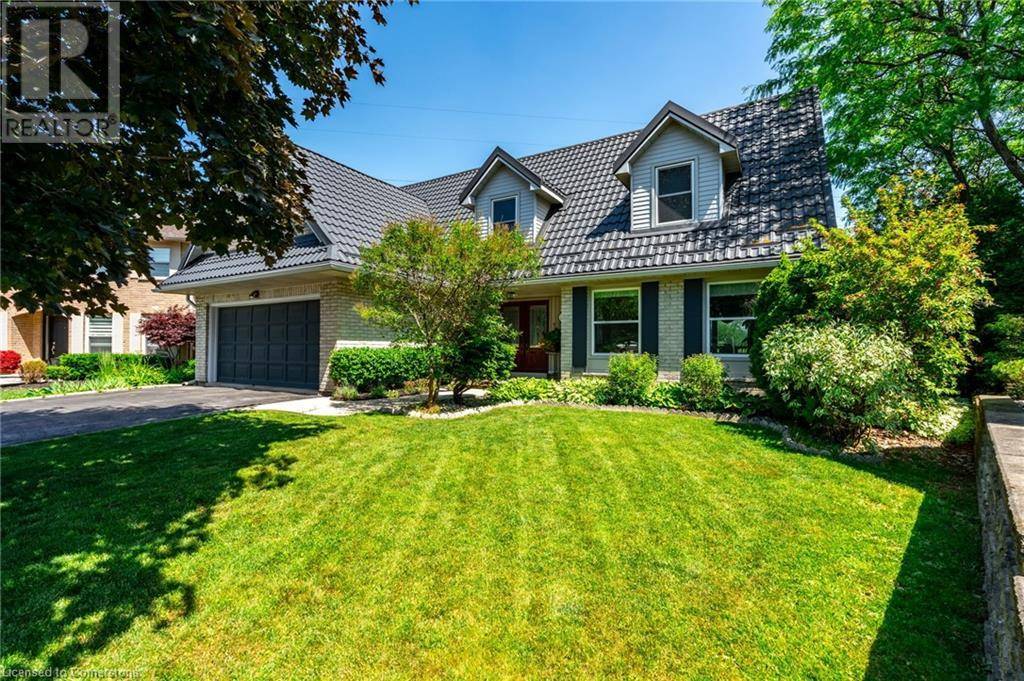16 SUNFLOWER Crescent Ancaster, ON L9K1C2
4 Beds
4 Baths
2,600 SqFt
UPDATED:
Key Details
Property Type Single Family Home
Sub Type Freehold
Listing Status Active
Purchase Type For Sale
Square Footage 2,600 sqft
Price per Sqft $499
Subdivision 423 - Meadowlands
MLS® Listing ID 40744856
Style 2 Level
Bedrooms 4
Half Baths 1
Year Built 1986
Property Sub-Type Freehold
Source Cornerstone - Hamilton-Burlington
Property Description
Location
Province ON
Rooms
Kitchen 1.0
Extra Room 1 Second level 9'10'' x 6'7'' 4pc Bathroom
Extra Room 2 Second level 11'3'' x 14'10'' Bedroom
Extra Room 3 Second level 13'3'' x 11'4'' Bedroom
Extra Room 4 Second level 11'9'' x 14'1'' Bedroom
Extra Room 5 Second level 8'0'' x 8'1'' Full bathroom
Extra Room 6 Second level 19'10'' x 15'2'' Primary Bedroom
Interior
Heating Forced air,
Cooling Central air conditioning
Fireplaces Number 1
Exterior
Parking Features Yes
Community Features Community Centre
View Y/N No
Total Parking Spaces 4
Private Pool Yes
Building
Story 2
Sewer Municipal sewage system
Architectural Style 2 Level
Others
Ownership Freehold
Virtual Tour https://unbranded.youriguide.com/16_sunflower_crescent_hamilton_on







